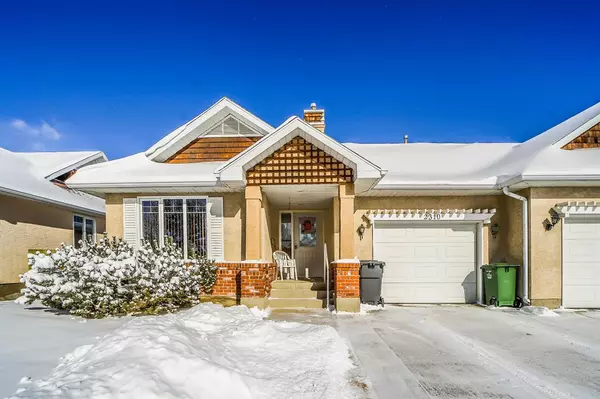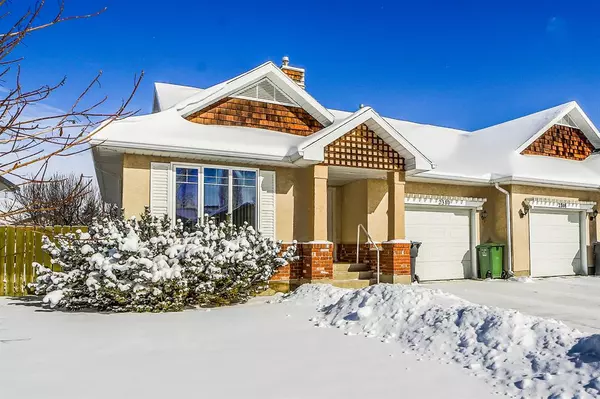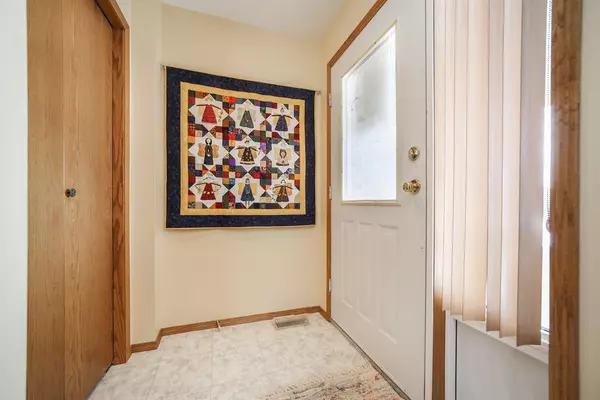For more information regarding the value of a property, please contact us for a free consultation.
2310 25 AVE Coaldale, AB T1M 1G9
Want to know what your home might be worth? Contact us for a FREE valuation!

Our team is ready to help you sell your home for the highest possible price ASAP
Key Details
Sold Price $285,000
Property Type Single Family Home
Sub Type Semi Detached (Half Duplex)
Listing Status Sold
Purchase Type For Sale
Square Footage 1,028 sqft
Price per Sqft $277
MLS® Listing ID A2026650
Sold Date 03/29/23
Style Bungalow,Side by Side
Bedrooms 3
Full Baths 2
Half Baths 1
Condo Fees $85
HOA Fees $85/mo
HOA Y/N 1
Originating Board Lethbridge and District
Year Built 1999
Annual Tax Amount $2,675
Tax Year 2022
Lot Size 4,290 Sqft
Acres 0.1
Property Description
HERE IS A CONDO STYLE HOME THAT IS MANAGED BY THE HOME OWNER'S ASSOCIATION WITH FEES OF ONLY $85.00/M COVERING GROUNDS MAINTENANCE SNOW REMOVAL, THE REST IS UP TO YOU! THIS LOVELY BUNGALOW POTENTIALY HAS 4 BEDROOMS, 3 BATHROOMS, A LOVELY SOUTH FACING LIVING ROOM, DINING ROOM AND A VERY FUNCTIONAL OAK KITCHEN WITH RECENTLY REPLACED NEW APPLIANCES! THE BASEMENT IS FULLY FINISHED AND HAS 2 PIECE BATH WITH ROUGHIN FOR TUB/SHOWER. WHAT MORE COULD YOU ASK FOR?? WHY AN ATTACHED 14' X 24' GARAGE SO YOU COME/GO IN PRIVECY AND WARMTH. ALSO THIS IS A PET FRIENDLY COMPLEX. WITH AGE RESTRICTION OF 45 +. CALL YOUR FAVORITE AGENT AS THIS PROPERTY WILL NOT DISSAPPOINT YOU! WINDOWS IN LIVING & DINING ARE TINTED TO KEEP HEAT OUT! ( MUST ONLY CLEAN WITH WATER)
Location
Province AB
County Lethbridge County
Zoning R-2
Direction S
Rooms
Other Rooms 1
Basement Finished, Full
Interior
Interior Features Central Vacuum, Laminate Counters, No Smoking Home, Open Floorplan, Vinyl Windows
Heating Forced Air, Natural Gas
Cooling None
Flooring Laminate, Linoleum
Appliance Dishwasher, Electric Stove, Garage Control(s), Refrigerator, Washer/Dryer Stacked, Window Coverings
Laundry In Unit, Laundry Room, Main Level
Exterior
Parking Features Driveway, Single Garage Attached
Garage Spaces 1.0
Garage Description Driveway, Single Garage Attached
Fence None
Community Features Golf, Lake, Park, Playground, Pool, Schools Nearby, Shopping Nearby, Sidewalks, Street Lights, Tennis Court(s)
Amenities Available None
Roof Type Asphalt Shingle
Porch Deck
Lot Frontage 39.0
Exposure S
Total Parking Spaces 2
Building
Lot Description Back Yard, Backs on to Park/Green Space, Fruit Trees/Shrub(s), Front Yard, Low Maintenance Landscape, Landscaped, Underground Sprinklers
Foundation Poured Concrete
Water None
Architectural Style Bungalow, Side by Side
Level or Stories One
Structure Type Concrete,Stucco
Others
HOA Fee Include Maintenance Grounds,Snow Removal
Restrictions Adult Living
Tax ID 56507005
Ownership Private
Pets Allowed Yes
Read Less



