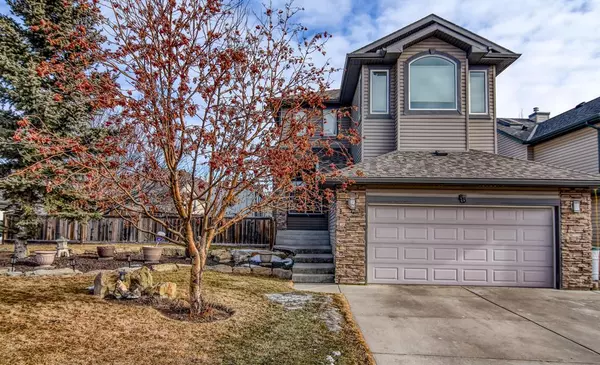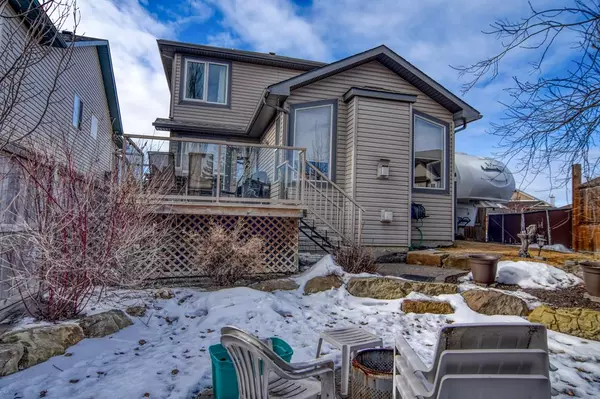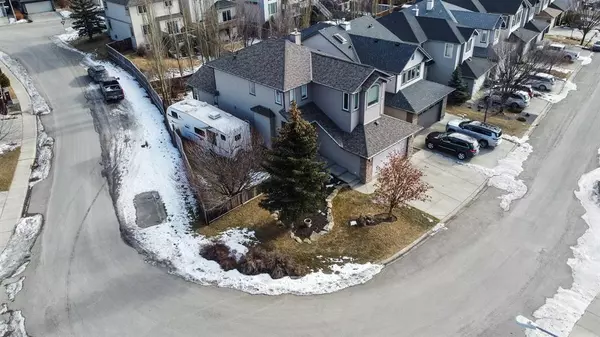For more information regarding the value of a property, please contact us for a free consultation.
86 Tuscany Meadows CRES NW Calgary, AB T3L2V6
Want to know what your home might be worth? Contact us for a FREE valuation!

Our team is ready to help you sell your home for the highest possible price ASAP
Key Details
Sold Price $692,000
Property Type Single Family Home
Sub Type Detached
Listing Status Sold
Purchase Type For Sale
Square Footage 2,070 sqft
Price per Sqft $334
Subdivision Tuscany
MLS® Listing ID A2026751
Sold Date 03/29/23
Style 2 Storey
Bedrooms 4
Full Baths 3
Half Baths 1
HOA Fees $23/ann
HOA Y/N 1
Originating Board Calgary
Year Built 2002
Annual Tax Amount $4,043
Tax Year 2022
Lot Size 5,651 Sqft
Acres 0.13
Property Description
***PRICE REDUCED - Now is the Time *** ???WHY TUSCANY??? - * SAFE * QUIET * CONVENIENT *
Rich with mountain views, a 170 acre natural reserve, connected by some great pathways. The private Tuscany Club complete with tennis and basketball courts, play and picnic areas, a wading pool, hockey rink, skating pond and large club house. A residence association providing rec-programs, events, enhanced maintenance, gardens and landscaping. 25 min. drive to down-town, 10 mins to COP, 45 mins. to the mountains, 5 mins to LRT. The community offers a grocery store, post office, drycleaners, medical centers and a shopping plaza. Nearby Crowfoot Crossing also has a bunch of shops, restaurants and movie theaters. Close access to major roadways and golf courses, 4 schools and several day-cares. And more….
???WHY THIS HOUSE??? - *VALUE * LIFESTYLE * FAMILY *
Almost 3,000 developed sq. ft., 3 large bedrooms with WICs, open concept set for family or entertaining, a warm and inviting great-room with open beams, vaulted ceilings and a commanding fire-place. Good-Sized kitchen with newer Stainless-Steel Appliances, double-oven, convection micro-wave set around the island for preparation and pleasure - The lower level is finished with a great bar for entertaining with fridge, sink, cozy family room with a fireplace - 4th guest-bedroom and well-finished bathroom, a private backyard complete with fire pit area among the trees, professionally landscaped, low maintenance yard and perennial gardens, large low maintenance deck, recent upgrades and renovations including granite counters, backsplash, hardwood floors, windows, shingles, security system. A/C for the hot summer-days - Corner lot (with NO sidewalks to shovel) and RV parking. 0n-demand tankless hot water, large finished double garage, central AC. And more….
???WHY NOT??? - Isn't it time to live the lifestyle you deserve – but DO NOT wait, - homes like these don't last long!
Location
Province AB
County Calgary
Area Cal Zone Nw
Zoning R-C1N
Direction SW
Rooms
Other Rooms 1
Basement Finished, Full
Interior
Interior Features Bar, Beamed Ceilings, Granite Counters, High Ceilings, Jetted Tub, Pantry, Tankless Hot Water, Vaulted Ceiling(s), Vinyl Windows, Walk-In Closet(s), Wired for Sound
Heating Forced Air, Natural Gas
Cooling Central Air
Flooring Carpet, Ceramic Tile, Hardwood, Laminate
Fireplaces Number 2
Fireplaces Type Basement, Gas, Great Room, Other
Appliance Dishwasher, Electric Stove, Microwave, Refrigerator, Washer/Dryer
Laundry Main Level
Exterior
Parking Features Double Garage Attached, Driveway, Garage Door Opener, Garage Faces Front, Insulated, Oversized, RV Access/Parking
Garage Spaces 2.0
Garage Description Double Garage Attached, Driveway, Garage Door Opener, Garage Faces Front, Insulated, Oversized, RV Access/Parking
Fence Fenced
Community Features Clubhouse, Park, Schools Nearby, Playground, Sidewalks, Street Lights, Tennis Court(s), Shopping Nearby
Amenities Available Clubhouse
Roof Type Asphalt
Porch Deck
Lot Frontage 28.87
Exposure SW
Total Parking Spaces 4
Building
Lot Description Back Yard, Corner Lot
Foundation Poured Concrete
Architectural Style 2 Storey
Level or Stories Two
Structure Type Concrete,Vinyl Siding,Wood Frame
Others
Restrictions None Known
Tax ID 76636155
Ownership Private
Read Less



