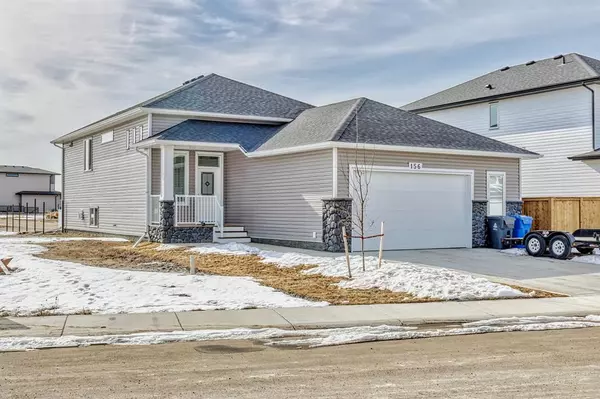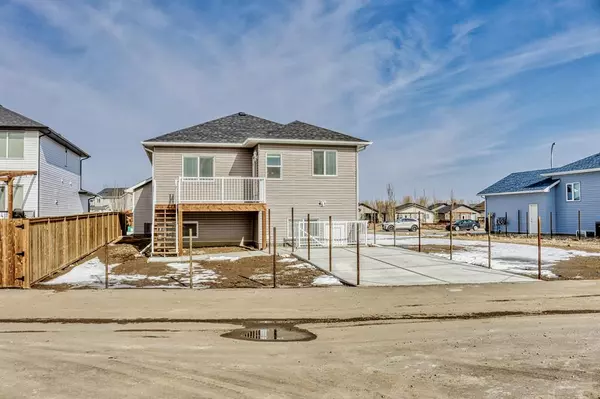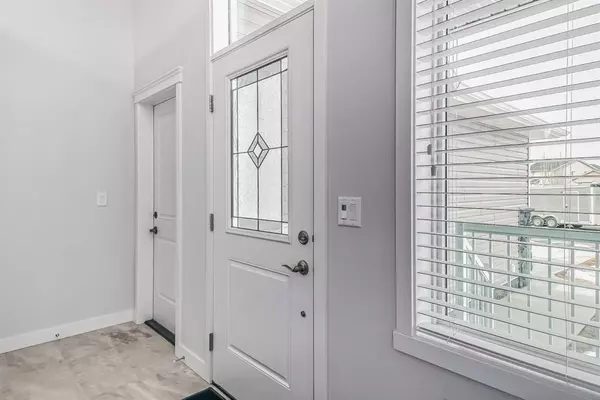For more information regarding the value of a property, please contact us for a free consultation.
156 Rivergrove Chase W Lethbridge, AB T1K 8H7
Want to know what your home might be worth? Contact us for a FREE valuation!

Our team is ready to help you sell your home for the highest possible price ASAP
Key Details
Sold Price $485,000
Property Type Single Family Home
Sub Type Detached
Listing Status Sold
Purchase Type For Sale
Square Footage 1,232 sqft
Price per Sqft $393
Subdivision Riverstone
MLS® Listing ID A2033095
Sold Date 03/29/23
Style Bungalow
Bedrooms 4
Full Baths 3
Originating Board Lethbridge and District
Year Built 2021
Annual Tax Amount $4,450
Tax Year 2022
Lot Size 5,354 Sqft
Acres 0.12
Property Description
This raised Bungalow family home in Riverstone has a reverse pie lot suitable for RV parking with extra pad
in the back yard, paved alley with an extra large 26 x 24 double attached front garage that includes room
for a 4 door truck or car lift. There is also room for RV parking on the front driveway. Bright and welcoming
foyer with high ceilings and lots of windows letting in plenty of natural light throughout. The custom open
floor plan features a functional gourmet kitchen with stainless steel appliances, eat-in island, convenient
pantry, granite countertops and main floor laundry. The main level includes two bathrooms and two
bedrooms with the master featuring a large walk in closet and private ensuite. The fully finished basement
includes 2 bedrooms, 4-piece bathroom, large wet bar, rec room with gas fireplace and basement WALKOUT
entrance. Extra laundry Rough in the downstairs and the main floor is soundproofed. Some of the custom
features include a dual zone heating system and AC. This home is perfect as an investment property,
retirement or one size fits all in an outstanding community. Riverstone is a westerly community providing
quick access to world class outdoor recreational activities, rocky mountains, highway 3, golf course, nature
reserves, river and great shopping this is a perfect place to call home with the university just around the
corner.
Location
Province AB
County Lethbridge
Zoning R-CL
Direction N
Rooms
Other Rooms 1
Basement Separate/Exterior Entry, Finished, Walk-Out
Interior
Interior Features Breakfast Bar, Double Vanity, High Ceilings, No Smoking Home, Open Floorplan, Pantry, Primary Downstairs, Quartz Counters, Separate Entrance, Stone Counters, Wet Bar
Heating Forced Air, Natural Gas
Cooling Central Air
Flooring Carpet, Tile, Vinyl
Fireplaces Number 1
Fireplaces Type Basement, Gas, Mantle, Tile
Appliance Central Air Conditioner, Dishwasher, Garage Control(s), Microwave, Range Hood, Refrigerator, Stove(s), Washer/Dryer, Window Coverings
Laundry Laundry Room, Main Level
Exterior
Parking Features Alley Access, Concrete Driveway, Double Garage Attached, Garage Door Opener, Garage Faces Front
Garage Spaces 2.0
Garage Description Alley Access, Concrete Driveway, Double Garage Attached, Garage Door Opener, Garage Faces Front
Fence Partial
Community Features Fishing, Lake, Park, Playground, Sidewalks, Street Lights
Roof Type Asphalt Shingle
Porch Deck
Lot Frontage 46.0
Total Parking Spaces 8
Building
Lot Description Back Lane, Back Yard, Front Yard, Lawn, Reverse Pie Shaped Lot, Street Lighting, Private
Foundation Poured Concrete
Architectural Style Bungalow
Level or Stories One
Structure Type Stone,Vinyl Siding
Others
Restrictions None Known
Tax ID 75857360
Ownership Private
Read Less



