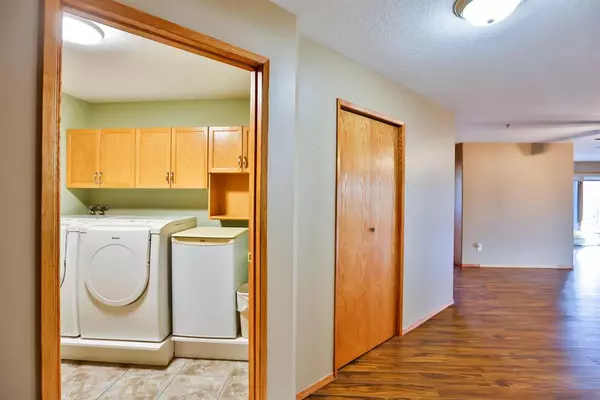For more information regarding the value of a property, please contact us for a free consultation.
75 1 AVE S #214 Lethbridge, AB T1J 4R2
Want to know what your home might be worth? Contact us for a FREE valuation!

Our team is ready to help you sell your home for the highest possible price ASAP
Key Details
Sold Price $277,000
Property Type Condo
Sub Type Apartment
Listing Status Sold
Purchase Type For Sale
Square Footage 1,399 sqft
Price per Sqft $197
Subdivision Downtown
MLS® Listing ID A1257848
Sold Date 03/29/23
Style Apartment
Bedrooms 2
Full Baths 2
Condo Fees $652/mo
Originating Board Lethbridge and District
Year Built 1994
Annual Tax Amount $2,967
Tax Year 2022
Property Description
Spacious and bright well cared for and updated 1399 sqft condo located in Rio Vista Villas. Adult Living at it's best! Great floor plan with large open living space allowing for an eat-in kitchen, separate dining room and a large living room which opens on the the 200 sqft deck space which was just redone this year. The updated kitchen offers lots of counter and cupboard space and has new quartz countertops, recessed lighting, new backsplash and appliances. Master bedroom features a large walk in closet and 4 piece en-suite. There is a 2nd bedrooms plus a den with french doors. This large floor plan offers space ! This is a corner unit facing north-east with lots of windows to let in the morning sunshine. Assigned underground parking and storage area. Lots of amenities such as library, social room, exercise room and more. Well managed condominium association. The home shows pride of ownership with lots of updates including new flooring throughout and lighting. This is a must see!
Location
Province AB
County Lethbridge
Zoning DC
Direction E
Rooms
Other Rooms 1
Interior
Interior Features Ceiling Fan(s), Closet Organizers, Elevator, Granite Counters, No Animal Home, No Smoking Home, Open Floorplan, Pantry, Recessed Lighting, Recreation Facilities, Storage, Vinyl Windows, Walk-In Closet(s)
Heating Hot Water
Cooling Wall Unit(s)
Flooring Laminate, Vinyl
Appliance Bar Fridge, Dishwasher, Microwave Hood Fan, Refrigerator, Stove(s), Washer/Dryer, Window Coverings
Laundry In Unit, Laundry Room
Exterior
Parking Features Parkade, Underground
Garage Description Parkade, Underground
Fence None
Community Features Sidewalks, Street Lights, Shopping Nearby
Amenities Available Car Wash, Elevator(s), Fitness Center, Guest Suite, Party Room, Recreation Room, Secured Parking, Snow Removal, Storage, Trash, Visitor Parking, Workshop
Roof Type Tile
Porch Balcony(s)
Exposure NE
Total Parking Spaces 1
Building
Lot Description See Remarks
Story 4
Architectural Style Apartment
Level or Stories Single Level Unit
Structure Type Brick,Stucco
Others
HOA Fee Include Common Area Maintenance,Electricity,Gas,Heat,Insurance,Interior Maintenance,Maintenance Grounds,Parking,Professional Management,Reserve Fund Contributions,Sewer,Snow Removal,Trash,Water
Restrictions Adult Living,Non-Smoking Building,Pets Not Allowed
Tax ID 75898680
Ownership Private
Pets Allowed No
Read Less



