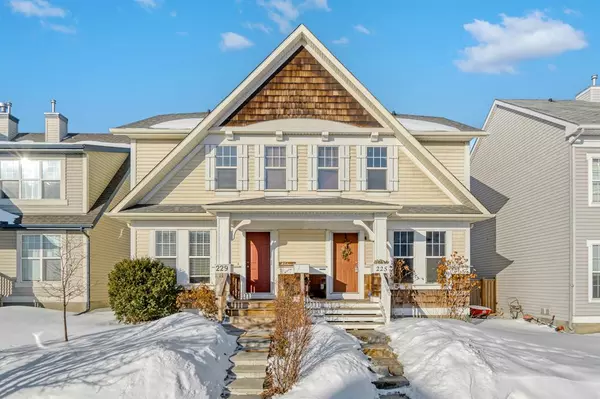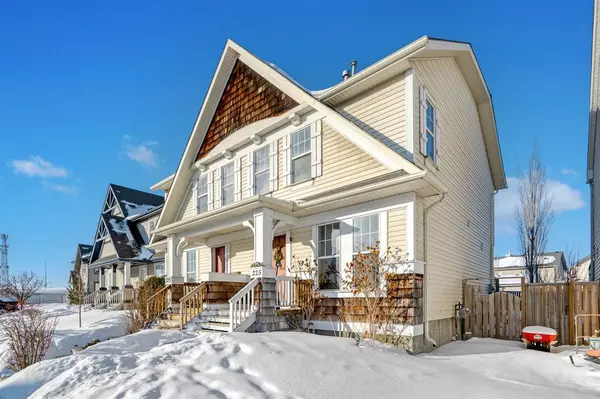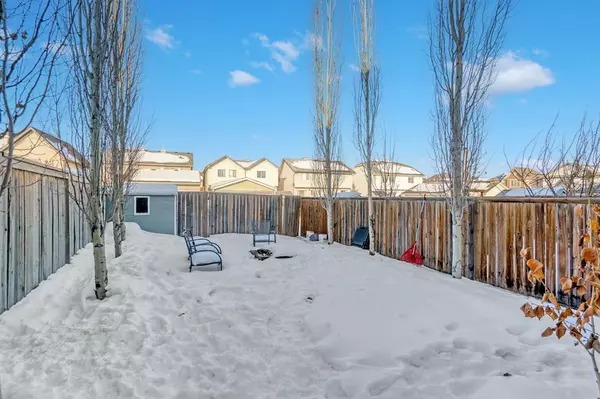For more information regarding the value of a property, please contact us for a free consultation.
225 Elgin PL SE Calgary, AB T2Z 4V8
Want to know what your home might be worth? Contact us for a FREE valuation!

Our team is ready to help you sell your home for the highest possible price ASAP
Key Details
Sold Price $405,000
Property Type Single Family Home
Sub Type Semi Detached (Half Duplex)
Listing Status Sold
Purchase Type For Sale
Square Footage 1,025 sqft
Price per Sqft $395
Subdivision Mckenzie Towne
MLS® Listing ID A2032835
Sold Date 03/29/23
Style 2 Storey,Side by Side
Bedrooms 3
Full Baths 1
Half Baths 1
HOA Fees $20/ann
HOA Y/N 1
Originating Board Calgary
Year Built 2005
Annual Tax Amount $2,266
Tax Year 2022
Lot Size 2,873 Sqft
Acres 0.07
Property Description
Amazing Opportunity! NO CONDO FEES with this 2 + 1 bedroom, Plus loft/bonus room, Semi-Detached home in family-friendly McKenzie Towne! Almost impossible to find a better deal in todays market, without getting into a condo! This amazing deal can be found on a quiet, no thru traffic street, with a private, large, sunny, West back yard – try & find all that for under $400K!!! Enter into a bright & sunny open plan with a large front living room with a large window for tons of natural light, and a beautifully gas fireplace for those cozy movie nights. The chef in the family will love the spacious kitchen with lots of Maple cupboards & counter space, plus a centre island with pendant lights. The adjacent dining area keeps the family close for meals. There is patio door access to your West deck & fenced yard with trees and lots of space to enjoy with your family! Rounding out the main floor is a 2 pce powder room. Upstairs you will find a good-sized Loft/Bonus room area that could be transformed into another bedroom if you need… Your primary bedroom is large & has a walk-in closet. The 2nd bedroom is on the other end of the hall, with a full 4 pce bathroom in the middle. The basement is partly finished with a bedroom, plus there is laundry & lots of storage, and future options to develop into more usable space. Located close to schools, parks, green space & all amenities, this is an amazing deal. If you're looking for an investment, with a few upgrades, this could be a great money-maker, or keep the tenants for an easy transition. If this is for your family, you already know how difficult it is to find a better deal throughout the adjacent communities, so you need to act fast before it's gone!! Possession could be negotiable.
Location
Province AB
County Calgary
Area Cal Zone Se
Zoning R-2M
Direction E
Rooms
Basement Full, Partially Finished
Interior
Interior Features Kitchen Island, No Smoking Home, See Remarks, Storage
Heating Forced Air, Natural Gas
Cooling None
Flooring Carpet, Linoleum
Fireplaces Number 1
Fireplaces Type Gas
Appliance Dishwasher, Dryer, Electric Stove, Microwave Hood Fan, Refrigerator, Washer
Laundry Lower Level
Exterior
Parking Features Off Street
Garage Description Off Street
Fence Fenced
Community Features Park, Schools Nearby, Playground, Pool, Shopping Nearby
Amenities Available None
Roof Type Asphalt Shingle
Porch Deck, See Remarks
Lot Frontage 24.28
Exposure W
Total Parking Spaces 2
Building
Lot Description Back Lane, Few Trees, Front Yard, Lawn, Landscaped, Rectangular Lot, See Remarks
Foundation Poured Concrete
Architectural Style 2 Storey, Side by Side
Level or Stories Two
Structure Type Wood Frame
Others
Restrictions None Known
Tax ID 76704404
Ownership Private
Read Less



