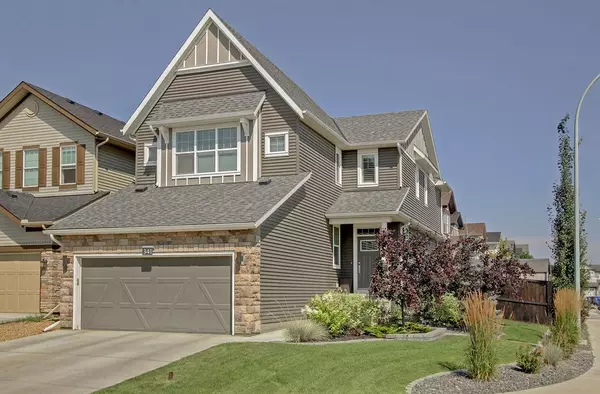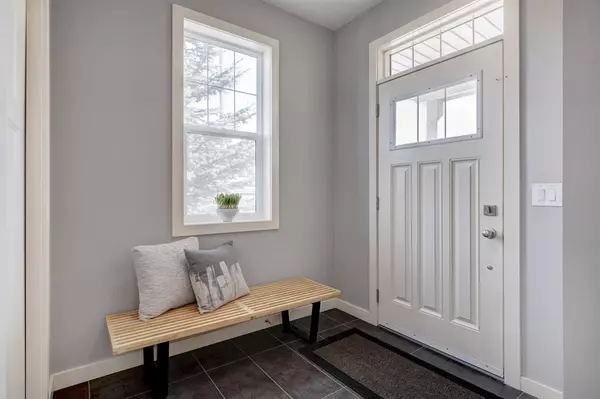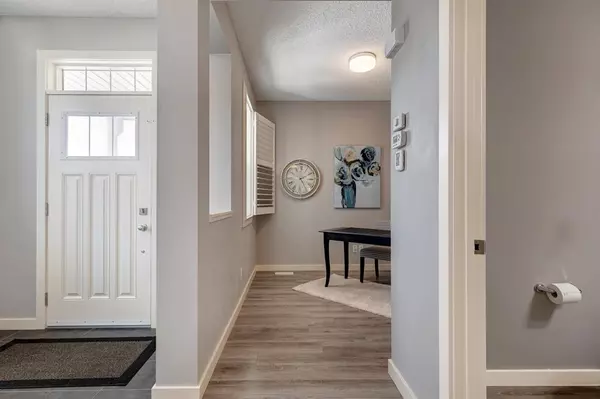For more information regarding the value of a property, please contact us for a free consultation.
341 Chaparral Valley Mews SE Calgary, AB T2X 0W1
Want to know what your home might be worth? Contact us for a FREE valuation!

Our team is ready to help you sell your home for the highest possible price ASAP
Key Details
Sold Price $661,000
Property Type Single Family Home
Sub Type Detached
Listing Status Sold
Purchase Type For Sale
Square Footage 2,114 sqft
Price per Sqft $312
Subdivision Chaparral
MLS® Listing ID A2030325
Sold Date 03/29/23
Style 2 Storey
Bedrooms 3
Full Baths 2
Half Baths 1
Originating Board Calgary
Year Built 2013
Annual Tax Amount $3,728
Tax Year 2022
Lot Size 4,833 Sqft
Acres 0.11
Property Description
Open House Saturday, March 18 2-4 pm - Welcome to this beautiful home located in the serene and picturesque Chaparral Valley. This unique home boasts bright and inviting living space, with a generous total area of over 2100 sq ft. As you enter the home, you will be greeted by a large entryway and the den perfect for a small home business or to enjoy the morning sun at your desk. Then opening up to the perfect entertaining area which seamlessly combines the living, dining, and kitchen areas. The large windows allow natural light to flood the living areas, creating a bright and welcoming atmosphere throughout the day. The lot allows for privacy out of all your windows and mature vegetation gives lots of bird-watching opportunities.
The kitchen is a chef's dream, with ample counter space, beautiful cabinetry, modern stainless-steel appliances, and a gas range. The dining area is perfectly positioned making it ideal for hosting family dinners, and entertaining guests then flowing outside to the patio.
The vaulted ceilings in the bonus room add an element of grandeur to the space while also making it feel airy and spacious when you move to the top floor. The home features 3 generously sized bedrooms, each designed to provide comfort and privacy to its occupants. The primary bedroom was designed ahead of its time, with a great ensuite that connects to the large walk-in closet and then to the laundry room! The 2 secondary bedrooms share a one-of-a-kind design with walk-through closets connecting them and a stunning vaulted ceiling in the south bedroom. Both bedrooms are not your standard building size but are ready for any age of guest and their needs.
The double-attached garage offers convenience and security, providing ample storage space for your vehicles and belongings. This oversized garage is a fabulous feature with a man door leading to the backyard. The large corner lot offers ample outdoor space, with beautiful landscaping that perfectly complements the surrounding natural environment. Quick access to Fish Creek Walking paths, Annie’s for ice cream, and Sikome for a swim, making it perfect for an outdoorsy lifestyle.
Whether you want to unwind with your family or entertain guests, this home offers the perfect setting for both. It is conveniently located near parks and schools, making it ideal for families looking for a peaceful and comfortable living space.
Location
Province AB
County Calgary
Area Cal Zone S
Zoning R-1N
Direction S
Rooms
Other Rooms 1
Basement Full, Unfinished
Interior
Interior Features Central Vacuum, Closet Organizers, Double Vanity, Kitchen Island, No Animal Home, No Smoking Home, Open Floorplan, Quartz Counters, Vaulted Ceiling(s), Walk-In Closet(s)
Heating Forced Air, Natural Gas
Cooling Central Air
Flooring Carpet, Ceramic Tile, Laminate
Fireplaces Number 1
Fireplaces Type Gas, Living Room
Appliance Central Air Conditioner, Dishwasher, Dryer, Garage Control(s), Gas Stove, Microwave Hood Fan, Refrigerator, Washer, Window Coverings
Laundry Laundry Room, Upper Level
Exterior
Parking Features Double Garage Attached, Front Drive, Garage Door Opener, Garage Faces Front, Oversized
Garage Spaces 2.0
Garage Description Double Garage Attached, Front Drive, Garage Door Opener, Garage Faces Front, Oversized
Fence Fenced
Community Features Park, Playground, Schools Nearby, Shopping Nearby, Sidewalks, Street Lights
Roof Type Asphalt Shingle
Porch Patio
Lot Frontage 46.79
Total Parking Spaces 4
Building
Lot Description Back Yard, Corner Lot, Cul-De-Sac, Front Yard
Foundation Poured Concrete
Architectural Style 2 Storey
Level or Stories Two
Structure Type Stone,Vinyl Siding,Wood Frame,Wood Siding
Others
Restrictions Restrictive Covenant-Building Design/Size,Utility Right Of Way
Tax ID 76395074
Ownership Private
Read Less
GET MORE INFORMATION




