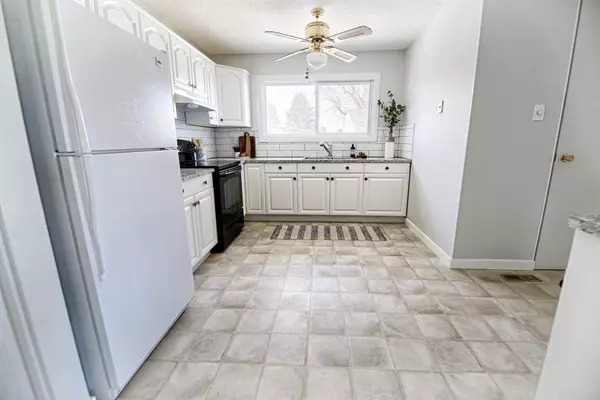For more information regarding the value of a property, please contact us for a free consultation.
38 Eagle RD N Lethbridge, AB T1H 4S5
Want to know what your home might be worth? Contact us for a FREE valuation!

Our team is ready to help you sell your home for the highest possible price ASAP
Key Details
Sold Price $332,500
Property Type Single Family Home
Sub Type Detached
Listing Status Sold
Purchase Type For Sale
Square Footage 1,185 sqft
Price per Sqft $280
Subdivision Park Meadows
MLS® Listing ID A2029829
Sold Date 03/29/23
Style Bi-Level
Bedrooms 5
Full Baths 2
Half Baths 2
Originating Board Lethbridge and District
Year Built 1975
Annual Tax Amount $3,130
Tax Year 2022
Lot Size 7,086 Sqft
Acres 0.16
Property Description
Looking for a spacious and comfortable home that offers ample living space and privacy for your family or guests? Look no further than this charming 5 bedroom bi-level!
This stunning home boasts a primary bedroom with a 2-piece ensuite, another
2 bedrooms, and another full bathroom on the main level , along with a bright and open living area that includes a kitchen, dining area, and living room, perfect for entertaining guests or relaxing with family.
The lower level features two additional bedrooms and another full bathroom, along with a cozy living room complete with a fireplace, providing a warm and inviting atmosphere for chilly evenings.
But that's not all – this property also comes with a large double detached garage, perfect for vehicles, creating a workshop, or simply providing additional storage space.
Don't miss out on this fantastic opportunity to own a modern and functional home that offers both space and privacy. Contact us today to schedule a viewing and experience the charm and comfort of this amazing bi-level home!
Location
Province AB
County Lethbridge
Zoning R-L
Direction E
Rooms
Other Rooms 1
Basement Finished, Full, Partially Finished
Interior
Interior Features Separate Entrance, Storage
Heating Forced Air
Cooling None
Flooring Laminate, Tile
Fireplaces Number 1
Fireplaces Type Wood Burning
Appliance Built-In Refrigerator, Electric Stove, Freezer
Laundry In Basement
Exterior
Parking Features Double Garage Detached
Garage Spaces 1.0
Garage Description Double Garage Detached
Fence Fenced
Community Features Park, Schools Nearby, Sidewalks, Street Lights, Shopping Nearby
Roof Type Asphalt Shingle
Porch None
Lot Frontage 60.0
Total Parking Spaces 2
Building
Lot Description Back Lane, Back Yard
Foundation Poured Concrete
Architectural Style Bi-Level
Level or Stories One
Structure Type Mixed
Others
Restrictions None Known
Tax ID 75884115
Ownership Private
Read Less



