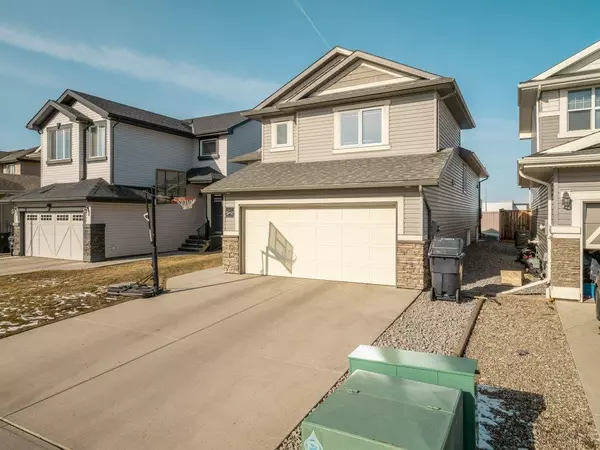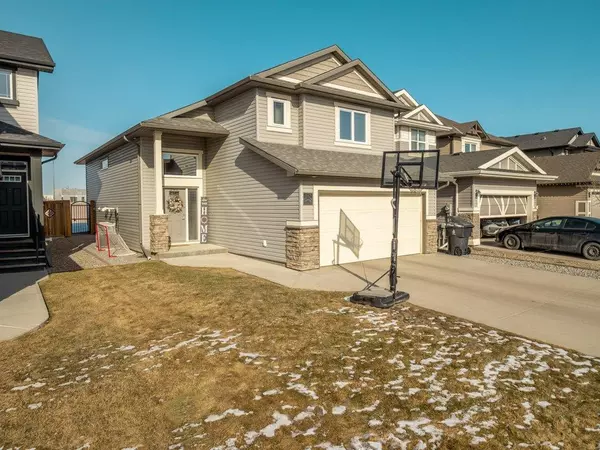For more information regarding the value of a property, please contact us for a free consultation.
567 Keystone Chase W Lethbridge, AB T1J 5E6
Want to know what your home might be worth? Contact us for a FREE valuation!

Our team is ready to help you sell your home for the highest possible price ASAP
Key Details
Sold Price $429,900
Property Type Single Family Home
Sub Type Detached
Listing Status Sold
Purchase Type For Sale
Square Footage 1,302 sqft
Price per Sqft $330
Subdivision Copperwood
MLS® Listing ID A2026983
Sold Date 03/29/23
Style Bi-Level
Bedrooms 4
Full Baths 3
Originating Board Lethbridge and District
Year Built 2012
Annual Tax Amount $3,817
Tax Year 2022
Lot Size 4,183 Sqft
Acres 0.1
Property Description
WELCOME TO COPPERWOOD! Take a look at this beautiful home in this sought after Community! Be impressed as you immediately enter through the front door! Head up a few steps and find your open concept main floor plan with gourmet kitchen, dining area and living space. The kitchen comes complete with a kitchen island, stainless steel appliances and a pantry. This level also has a bedroom with a 4pc bathroom close by. Head up to the second level and find your primary oasis on its OWN PRIVATE level, which includes a walk-in closet and 4pc en-suite! The lower level is complete with a large family room, 2 more bedrooms and a 3pc bathroom. This home comes complete with a double attached garage, a backyard space that is fully fenced and landscaped with NO NEIGHBOURS BEHIND. Enjoy all of what The Copperwood Community has to offer with so many amenities close by including the ATB Centre that you can see from your backyard...Don't wait! Check out the virtual tour and connect with your realtor today!
Location
Province AB
County Lethbridge
Zoning R-CL
Direction S
Rooms
Other Rooms 1
Basement Finished, Full
Interior
Interior Features Kitchen Island, Pantry, Walk-In Closet(s)
Heating Forced Air
Cooling Central Air
Flooring Carpet, Laminate, Tile
Appliance Dishwasher, Garage Control(s), Microwave Hood Fan, Refrigerator, Stove(s), Washer/Dryer
Laundry Upper Level
Exterior
Parking Features Double Garage Attached
Garage Spaces 2.0
Garage Description Double Garage Attached
Fence Fenced
Community Features Park, Schools Nearby, Playground, Pool, Sidewalks, Street Lights, Shopping Nearby
Roof Type Asphalt
Porch Deck
Lot Frontage 37.0
Total Parking Spaces 4
Building
Lot Description Back Yard, No Neighbours Behind, Landscaped
Foundation Poured Concrete
Architectural Style Bi-Level
Level or Stories Bi-Level
Structure Type Stone,Vinyl Siding,Wood Frame
Others
Restrictions None Known
Tax ID 75857107
Ownership Private
Read Less



