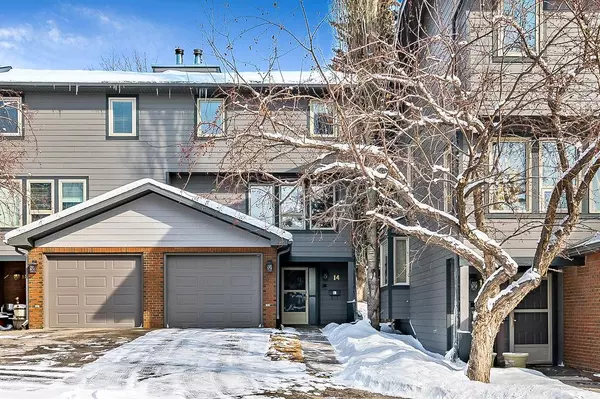For more information regarding the value of a property, please contact us for a free consultation.
64 Woodacres CRES SW #14 Calgary, AB T2W 4V6
Want to know what your home might be worth? Contact us for a FREE valuation!

Our team is ready to help you sell your home for the highest possible price ASAP
Key Details
Sold Price $360,000
Property Type Townhouse
Sub Type Row/Townhouse
Listing Status Sold
Purchase Type For Sale
Square Footage 1,174 sqft
Price per Sqft $306
Subdivision Woodbine
MLS® Listing ID A2029921
Sold Date 03/29/23
Style 5 Level Split
Bedrooms 3
Full Baths 2
Half Baths 1
Condo Fees $646
Originating Board Calgary
Year Built 1982
Annual Tax Amount $2,234
Tax Year 2022
Property Description
VIRTUAL TOUR AVAILABLE | END UNIT | PET-FRIENDLY | ATTACHED GARAGE | GAS STOVE | WHITE KITCHEN | LARGE PRIVATE PRIMARY BEDROOM | DEVELOPED BASEMENT | STEPS FROM FISH CREEK PARK | This end unit townhouse boasts plenty of windows, allowing natural light to flood the space and highlight the beautiful surroundings. Just imagine being only steps away from the serene Fish Creek Park! The kitchen is perfect for the culinary enthusiast, featuring sleek stainless steel appliances and a gas stove, ready for your next dinner party or family gathering. The large living area is perfect for cozying up next to the rustic wood-burning fireplace or entertaining loved ones. Escape to your own private oasis in the primary bedroom located on the top floor, complete with a spacious closet and ensuite bathroom. Additionally, there are two more bedrooms and another full bathroom, perfect for family or guests. The basement is fully developed, providing even more space for activities and relaxation. No need to worry about parking, as this unit has an attached garage and a long driveway for your convenience. You'll also love spending time on the large deck surrounded by mature trees, giving you the feeling of living next to nature. We know you'll love this amazing home just as much as we do. Pet policy is 3 pets per unit with board approval. Watch the Virtual Tour and schedule a viewing!
Location
Province AB
County Calgary
Area Cal Zone S
Zoning M-CG d25
Direction W
Rooms
Other Rooms 1
Basement Finished, Partial
Interior
Interior Features No Smoking Home
Heating Forced Air
Cooling None
Flooring Carpet, Ceramic Tile, Laminate
Fireplaces Number 1
Fireplaces Type Family Room, Wood Burning
Appliance Dishwasher, Dryer, Garage Control(s), Gas Range, Microwave, Refrigerator, Washer, Window Coverings
Laundry In Basement
Exterior
Parking Features Driveway, Single Garage Attached
Garage Spaces 1.0
Garage Description Driveway, Single Garage Attached
Fence None
Community Features Golf, Park, Schools Nearby, Shopping Nearby
Amenities Available None
Roof Type Asphalt Shingle
Porch Deck
Exposure E
Total Parking Spaces 2
Building
Lot Description Backs on to Park/Green Space
Foundation Poured Concrete
Architectural Style 5 Level Split
Level or Stories 5 Level Split
Structure Type Brick,Wood Frame,Wood Siding
Others
HOA Fee Include Common Area Maintenance,Maintenance Grounds,Professional Management,Reserve Fund Contributions
Restrictions None Known
Ownership Private
Pets Allowed Restrictions
Read Less



