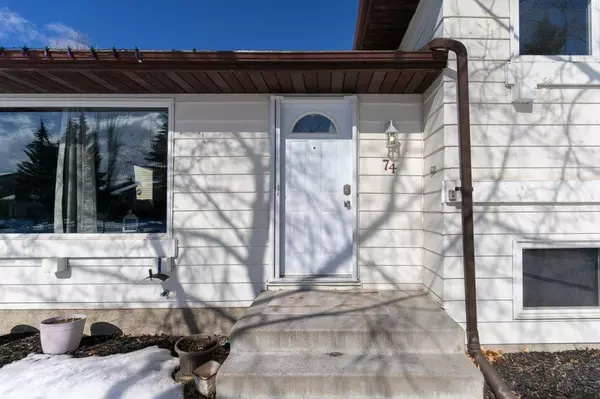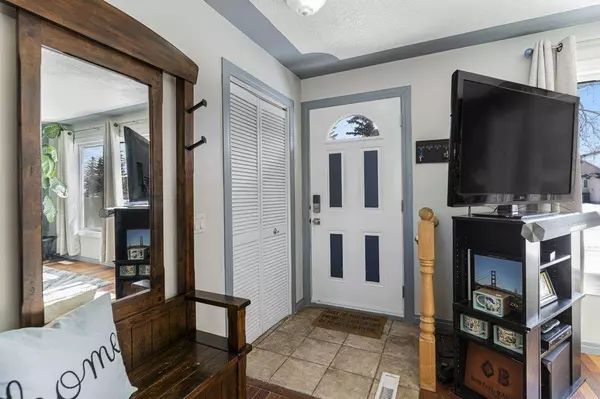For more information regarding the value of a property, please contact us for a free consultation.
74 Glenpatrick RD Cochrane, AB T4C 1G7
Want to know what your home might be worth? Contact us for a FREE valuation!

Our team is ready to help you sell your home for the highest possible price ASAP
Key Details
Sold Price $440,000
Property Type Single Family Home
Sub Type Detached
Listing Status Sold
Purchase Type For Sale
Square Footage 1,135 sqft
Price per Sqft $387
Subdivision Glenbow
MLS® Listing ID A2030669
Sold Date 03/29/23
Style 4 Level Split
Bedrooms 4
Full Baths 2
Half Baths 1
Originating Board Calgary
Year Built 1979
Annual Tax Amount $2,500
Tax Year 2022
Lot Size 5,000 Sqft
Acres 0.11
Property Description
Hello Gorgeous! This 1135 SQFT, 4 bedroom family friendly 4-level split located in the mature community of Glenbow in Cochrane is just waiting for its new owners! Located just steps from both Glenbow Elementary, Big Hill Creek and Cochrane's walking pathway system this home has something for everyone. Entering the sunny and welcoming main level you have your open concept kitchen, dining and living room with stunning hardwood flooring. The kitchen featuring light maple cabinetry, under/over cabinet lighting, large sit-up island and built in curio cabinets are some unique features of this well maintained home.
Heading up to the upper level you have your main 4-piece bath on the left as well as a large linen closet. On your right you have 2 large bedrooms facing the front of the home both with large closets. Finishing off this level you have your primary bedroom on the backside of the home with a large closet with built-in organizers and 2-piece ensuite with large vanity.
The 453 SQFT lower level has a spacious 3-piece bath and your 4th bedroom to your left. This bedroom is spacious and has a large walk in closet with added closet organizers and large windows. The huge family room is the perfect gathering space with corner brick facing wood burning fireplace, 2 additional large windows, wall shelves all around and laminate flooring . The basement level is undeveloped and awaiting your finishing touches.
Pride of ownership is evident the minute you see this home. Recent upgrades were done with the replacement of exterior doors and windows as recently as 2019. Garden beds with perennial flowers give you nice curb appeal and the large backyard is perfect for any family gathering. The community of Glenbow is friendly and is conveniently located to everything you need as well as a quick exit out of town to the mountains or to head into Calgary. You do not want to miss out on this spectacular home!
Location
Province AB
County Rocky View County
Zoning R-LD
Direction S
Rooms
Other Rooms 1
Basement Finished, Full
Interior
Interior Features Ceiling Fan(s), Closet Organizers, French Door, Kitchen Island, Laminate Counters, No Smoking Home, Pantry, Storage
Heating Forced Air, Natural Gas
Cooling None
Flooring Ceramic Tile, Hardwood, Laminate, Linoleum
Fireplaces Number 1
Fireplaces Type Basement, Brick Facing, Wood Burning
Appliance Dishwasher, Dryer, Electric Stove, Freezer, Microwave Hood Fan, Refrigerator, Washer, Window Coverings
Laundry Main Level
Exterior
Parking Features Off Street, On Street, Parking Pad
Garage Description Off Street, On Street, Parking Pad
Fence Fenced, Partial
Community Features Park, Playground, Schools Nearby, Shopping Nearby, Sidewalks, Street Lights
Roof Type Asphalt Shingle
Porch None
Lot Frontage 50.0
Total Parking Spaces 1
Building
Lot Description Back Lane, Back Yard, City Lot, Few Trees, Gazebo, Front Yard, Lawn, Garden, Landscaped, Street Lighting, Rectangular Lot
Foundation Poured Concrete
Architectural Style 4 Level Split
Level or Stories 4 Level Split
Structure Type Vinyl Siding,Wood Frame
Others
Restrictions None Known
Tax ID 75844597
Ownership Private
Read Less



