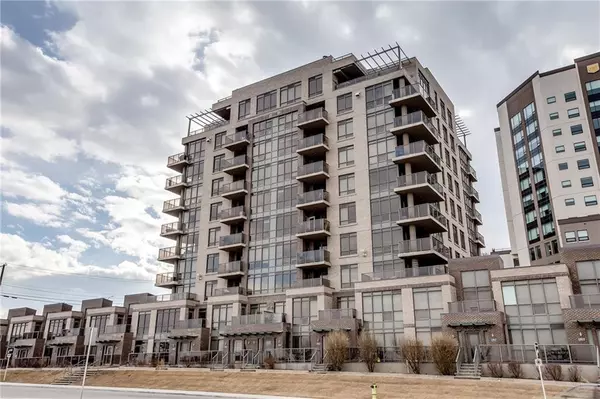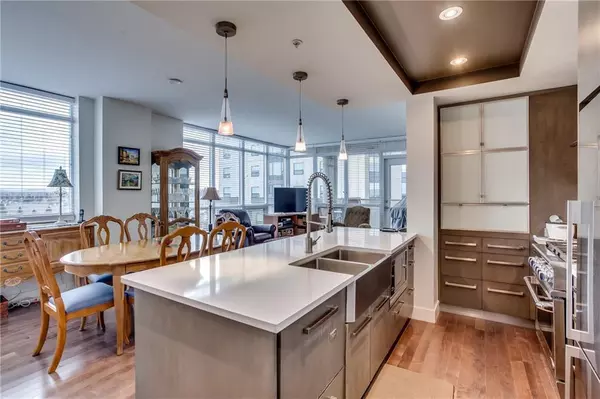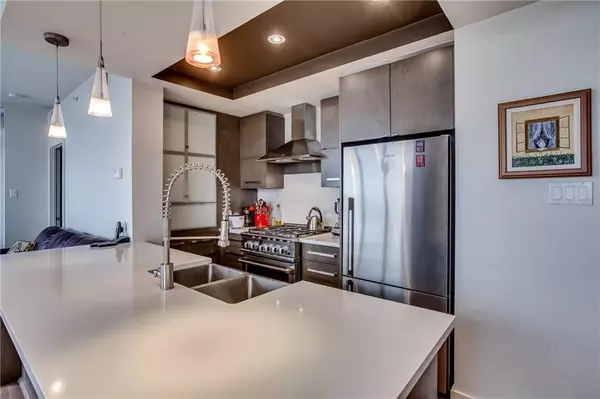For more information regarding the value of a property, please contact us for a free consultation.
10 Shawnee HL SW #606 Calgary, AB T2Y 0K5
Want to know what your home might be worth? Contact us for a FREE valuation!

Our team is ready to help you sell your home for the highest possible price ASAP
Key Details
Sold Price $305,000
Property Type Condo
Sub Type Apartment
Listing Status Sold
Purchase Type For Sale
Square Footage 904 sqft
Price per Sqft $337
Subdivision Shawnee Slopes
MLS® Listing ID A2024015
Sold Date 03/29/23
Style High-Rise (5+)
Bedrooms 2
Full Baths 2
Condo Fees $715/mo
Originating Board Calgary
Year Built 2009
Annual Tax Amount $2,252
Tax Year 2022
Lot Size 500 Sqft
Acres 0.01
Property Description
LOCATION, LOCATION !!! Immaculate 2 bedroom, 2 bathroom and a DEN, 6th floor CORNER UNIT condo in the sought after, secure building of HIGHBURY TOWER. You will appreciate the Secure underground Parking and Storage unit. This, south faced unit features spacious open concept layout including a gorgeous kitchen,quartz counters, dual door dishwasher and gas range. The formal living, dinning room are flooded with light from floor to ceiling windows. The master includes a walk-in closet,4-piece en-suite complete with tile shower and vessel sinks. This contemporary condo is light, bright and include in-suite laundry and massive 136 sq.ft balcony with gas hookup. Extremely convenient location at Fish Greek Lacombe LRT and the PARK. Call to view .
Location
Province AB
County Calgary
Area Cal Zone S
Zoning DC (pre 1P2007)
Direction E
Rooms
Other Rooms 1
Interior
Interior Features No Animal Home, No Smoking Home
Heating Fan Coil, In Floor, Natural Gas, See Remarks
Cooling Central Air
Flooring Carpet, Ceramic Tile, Hardwood
Appliance Dishwasher, Dryer, Garage Control(s), Gas Stove, Refrigerator, Washer
Laundry In Unit
Exterior
Parking Features Assigned, Heated Garage, Parkade, Underground
Garage Description Assigned, Heated Garage, Parkade, Underground
Community Features Park
Amenities Available Elevator(s), Secured Parking, Visitor Parking
Roof Type Metal
Porch Balcony(s)
Exposure S
Total Parking Spaces 1
Building
Lot Description Views
Story 9
Foundation Poured Concrete
Architectural Style High-Rise (5+)
Level or Stories Single Level Unit
Structure Type Concrete
Others
HOA Fee Include Caretaker,Heat,Insurance,Parking,Professional Management,Reserve Fund Contributions,Sewer,Snow Removal,Water
Restrictions None Known,Pet Restrictions or Board approval Required
Ownership Private
Pets Allowed Restrictions
Read Less



