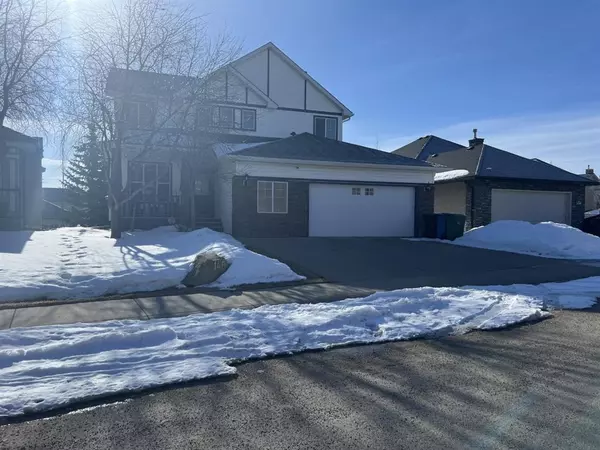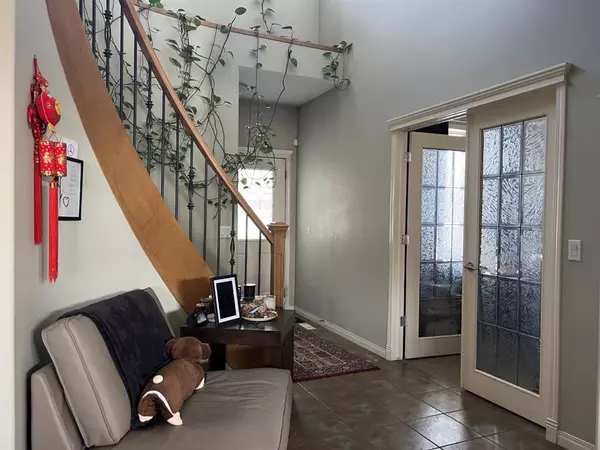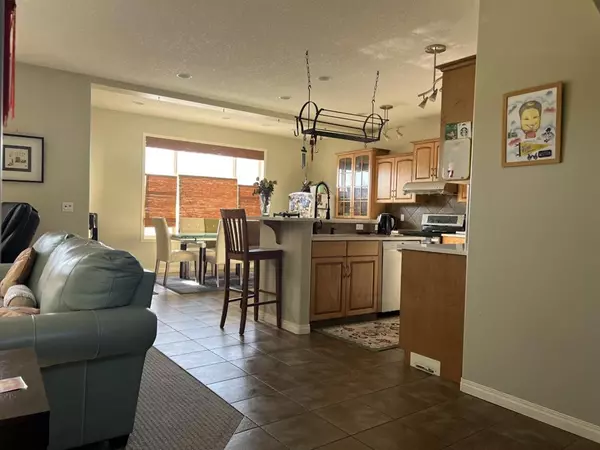For more information regarding the value of a property, please contact us for a free consultation.
145 Elmont Bay SW Calgary, AB T3H 4X8
Want to know what your home might be worth? Contact us for a FREE valuation!

Our team is ready to help you sell your home for the highest possible price ASAP
Key Details
Sold Price $970,000
Property Type Single Family Home
Sub Type Detached
Listing Status Sold
Purchase Type For Sale
Square Footage 2,268 sqft
Price per Sqft $427
Subdivision Springbank Hill
MLS® Listing ID A2034362
Sold Date 03/29/23
Style 2 Storey
Bedrooms 4
Full Baths 3
Half Baths 1
Originating Board Calgary
Year Built 2003
Annual Tax Amount $5,662
Tax Year 2022
Lot Size 5,629 Sqft
Acres 0.13
Property Description
Incredible family home on a quiet cul-de-sac! With 3 very large bedrooms up, a fully finished walkout basement, over
3000 sq ft of living space and upgrades in every room, this is a home to see! 5-pce ensuite and Jack & Jill baths up, 9' ceilings on the main and in the basement, in floor heating in the basement, media room, main floor office, etc. The open concept kitchen/great room/nook has beautiful natural light through the large windows, raised bar on the island, stainless steel appliances, walk-thru pantry, maple cabinets with extra built-in hutch-- a great place to cook and to entertain! Did I mention the oversized garage, almost the size of a triple garage? Fully landscaped yard with a large deck off the kitchen, a beautiful stamped concrete patio off the walkout with treed yard, walkway, etc. Close to Westside Rec Centre, Westhills Shopping, C-Train station, etc
Location
Province AB
County Calgary
Area Cal Zone W
Zoning DC
Direction NW
Rooms
Other Rooms 1
Basement Finished, Walk-Out
Interior
Interior Features No Animal Home, No Smoking Home, Pantry, See Remarks
Heating Forced Air
Cooling Sep. HVAC Units
Flooring Carpet, Ceramic Tile
Fireplaces Number 1
Fireplaces Type Gas
Appliance Dishwasher, Dryer, Electric Stove, Range Hood, Refrigerator, Washer, Water Softener, Window Coverings
Laundry In Unit
Exterior
Parking Features Double Garage Attached
Garage Spaces 2.0
Garage Description Double Garage Attached
Fence Partial
Community Features Schools Nearby, Playground
Roof Type Asphalt Shingle
Porch Deck
Lot Frontage 53.12
Total Parking Spaces 5
Building
Lot Description Cul-De-Sac, Landscaped
Foundation Poured Concrete
Architectural Style 2 Storey
Level or Stories Two
Structure Type Stone,Vinyl Siding,Wood Frame
Others
Restrictions None Known
Tax ID 76535975
Ownership Private
Read Less



