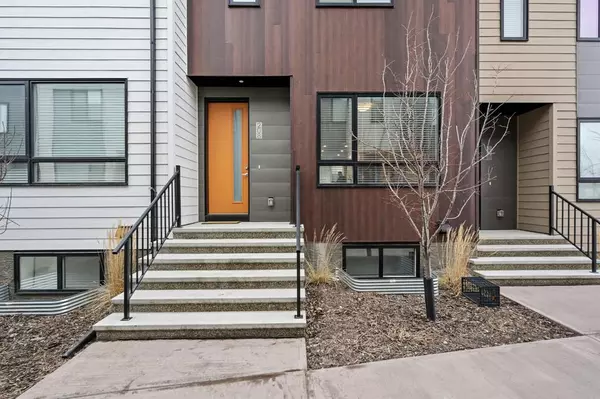For more information regarding the value of a property, please contact us for a free consultation.
208 Redstone CRES NE Calgary, AB T3N1M4
Want to know what your home might be worth? Contact us for a FREE valuation!

Our team is ready to help you sell your home for the highest possible price ASAP
Key Details
Sold Price $328,150
Property Type Townhouse
Sub Type Row/Townhouse
Listing Status Sold
Purchase Type For Sale
Square Footage 1,079 sqft
Price per Sqft $304
Subdivision Redstone
MLS® Listing ID A2030458
Sold Date 03/29/23
Style 2 Storey
Bedrooms 2
Full Baths 2
Half Baths 1
Condo Fees $271
Originating Board Calgary
Year Built 2017
Annual Tax Amount $1,723
Tax Year 2022
Property Description
WELL, COME TO THE MOST AFFORDABLE HOUSE IN REDSTONE, THE MOST DESIRABLE COMMUNITY IN THE NORTH EAST CALGARY AREA. This is a great investment opportunity for first-time buyer or an investor. You would have the feel of pride of ownership of a stunning unit , the moment you enter in this amazingly well kept property , Property magic is demonstrated by its large entry way and stunning LAMINATE floor and 9' ceiling thgat offers a modern and open concept .This Beautiful property is ideally located at a quiet street close to many amenities. Main level also offers a cozy living room offers open concept to cooking friendly kitchen offers lots of cupboard space and pantry, the kitchen is upgraded to stainless steel appliances, Your dining area is nicely opened up to the kitchen and living room, and kitchen which leads you outside to back door, you will enjoy lots of natural light through big living room window also. This level also offers a half bathroom. The upper level features a huge Master bedroom, Master bedroom is a spacious, huge bathroom and a walk-in closet that offer ample space for your wardrobe. It has another good-sized bedroom and a full bathroom attached. Your laundry is ideally located at this level. The basement is unspoiled and waiting for your development ideas. Easy drive to Cross Iron Mills and Costco, major roadways, steps away from TRANSIT and yet close to many amenities. Please call for a viewing A must-view home......NOTE: OPEN HOUSE SATURDAY MARCH 18,2023 12 TO 3 PM.
Location
Province AB
County Calgary
Area Cal Zone Ne
Zoning M-2
Direction S
Rooms
Other Rooms 1
Basement Full, Unfinished
Interior
Interior Features Granite Counters, Kitchen Island, No Smoking Home, Open Floorplan, Pantry, Recessed Lighting, Vinyl Windows, Walk-In Closet(s)
Heating Forced Air, Natural Gas
Cooling None
Flooring Carpet, Ceramic Tile, Laminate
Appliance Dishwasher, Dryer, Electric Stove, Microwave Hood Fan, Refrigerator, Washer, Window Coverings
Laundry In Basement
Exterior
Parking Features Stall
Garage Description Stall
Fence Fenced
Community Features Playground, Sidewalks, Street Lights, Shopping Nearby
Amenities Available Car Wash, Day Care, Laundry, Parking, Playground, Snow Removal, Visitor Parking
Roof Type Asphalt Shingle
Porch Patio
Exposure S
Total Parking Spaces 1
Building
Lot Description Rectangular Lot
Foundation Poured Concrete
Architectural Style 2 Storey
Level or Stories Two
Structure Type Mixed,Vinyl Siding,Wood Frame
Others
HOA Fee Include Insurance,Maintenance Grounds,Parking,Professional Management,Reserve Fund Contributions,Snow Removal,Trash
Restrictions None Known
Ownership Private
Pets Allowed Yes
Read Less
GET MORE INFORMATION




