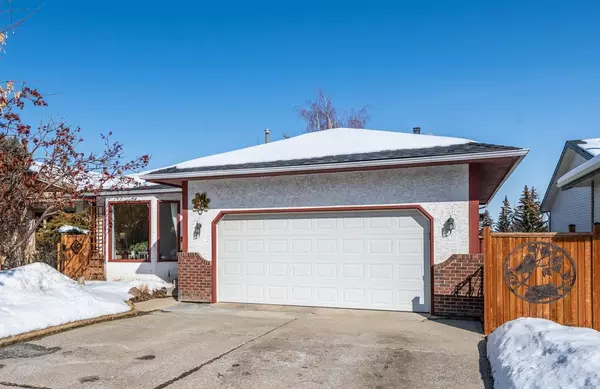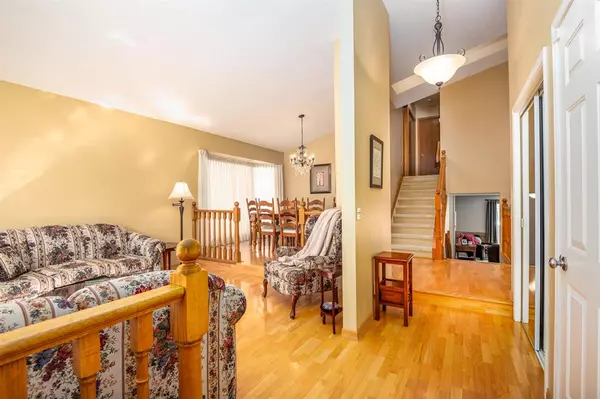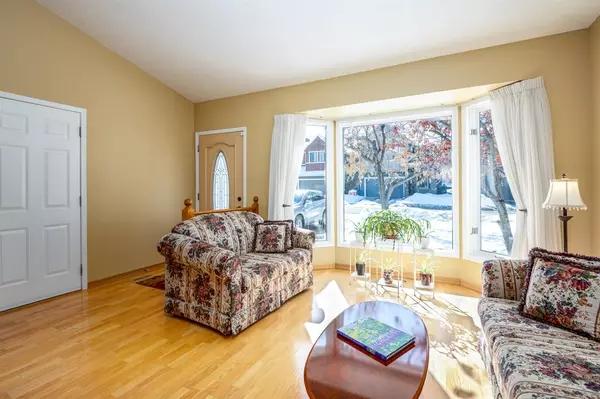For more information regarding the value of a property, please contact us for a free consultation.
740 Shawnee DR SW Calgary, AB T2Y 1V5
Want to know what your home might be worth? Contact us for a FREE valuation!

Our team is ready to help you sell your home for the highest possible price ASAP
Key Details
Sold Price $620,000
Property Type Single Family Home
Sub Type Detached
Listing Status Sold
Purchase Type For Sale
Square Footage 2,105 sqft
Price per Sqft $294
Subdivision Shawnee Slopes
MLS® Listing ID A2032833
Sold Date 03/30/23
Style 4 Level Split
Bedrooms 4
Full Baths 3
Originating Board Calgary
Year Built 1985
Annual Tax Amount $3,363
Tax Year 2022
Lot Size 5,166 Sqft
Acres 0.12
Property Description
*Visit Multimedia Link for 360º VT! Don't miss your opportunity to Live Close to Fish Creek Park in a highly desirable SW Community at an Exceptional price. This home offers a total of 2731 Sq Ft of family living space, new upgrades throughout and a Yard made for a Gardener. You will be impressed by the sunny open floorplan, vaulted ceilings, huge family room that opens to the Wrap around deck, and large recently upgraded kitchen. This plan offers a formal living and dining room on the main with solid hardwoods throughout, bright skylight and opens to the 3rd level. The Kitchen update includes new classy granite countertops, backsplash, double corner sinks, faucet, new Stove and Dishwasher. It opens onto the rear deck for BBQ time/morning coffee and has a large eating area. The spacious upper primary bedroom, situated for privacy has a huge walk in closet and a beautiful newly reno'd ensuite with corner soaker tub (peak a boo view), stand alone shower and double vanity. The 2 additional 4 piece bathrooms have been tastefully updated also. 3 bedrooms above grade and 1 bedroom on the lower level (non egress windows) plus a hobby room or 5th bedroom add value for a larger family or a work from home situation. The main floor/3rd level are made for family enjoyment with a super sized family room that has a wet bar, cozy fireplace, patio doors to the huge deck and space for entertaining. You'll find another bedroom, 4 pce bath and separate laundry room on this level. The yard is fully fenced, has a custom greenhouse with Maxicap watering system, perennial, garden and rose beds. Not too much for the non gardener but a dream come true for someone wishing to grow their own food! Steps to the Tennis courts, park and Fish Creek park entry. Upgrades include: H20 tank, new roof shingles, new ceilings main floor, freshly painted, New Ensuite and bathroom updates, kitchen updates. Easy to show.
Location
Province AB
County Calgary
Area Cal Zone S
Zoning R-C1
Direction S
Rooms
Other Rooms 1
Basement Finished, Full
Interior
Interior Features Central Vacuum, Double Vanity, Granite Counters, High Ceilings, Jetted Tub, Kitchen Island, No Animal Home, No Smoking Home, Open Floorplan, Vaulted Ceiling(s), Walk-In Closet(s), Wet Bar
Heating Fireplace(s), Forced Air, Natural Gas
Cooling None
Flooring Carpet, Ceramic Tile, Hardwood
Fireplaces Number 1
Fireplaces Type Brick Facing, Gas Log, Wood Burning
Appliance Dishwasher, Dryer, Electric Stove, Garage Control(s), Range Hood, Refrigerator, Washer, Window Coverings
Laundry Laundry Room
Exterior
Parking Features Double Garage Attached, Off Street
Garage Spaces 2.0
Garage Description Double Garage Attached, Off Street
Fence Fenced
Community Features Park, Playground, Tennis Court(s)
Roof Type Asphalt Shingle
Porch Deck, Wrap Around
Lot Frontage 49.22
Total Parking Spaces 4
Building
Lot Description Back Lane, Backs on to Park/Green Space, Garden, Landscaped, See Remarks
Foundation Poured Concrete
Architectural Style 4 Level Split
Level or Stories 4 Level Split
Structure Type Brick,Stucco
Others
Restrictions None Known
Tax ID 76746970
Ownership Private
Read Less



