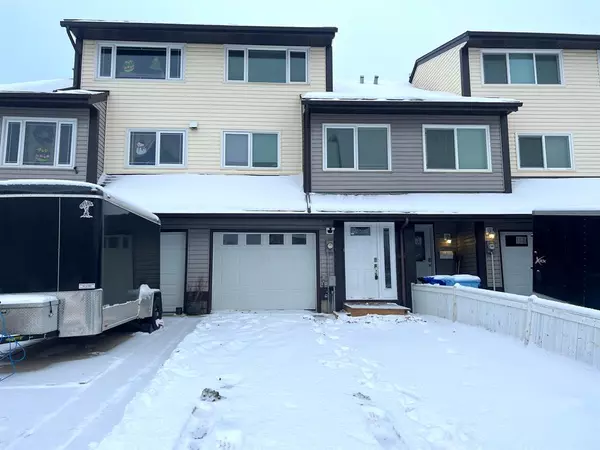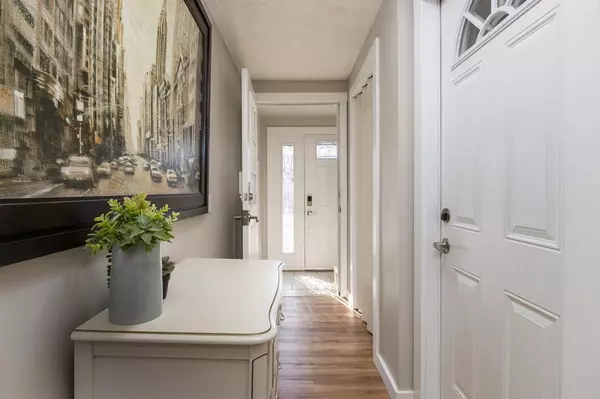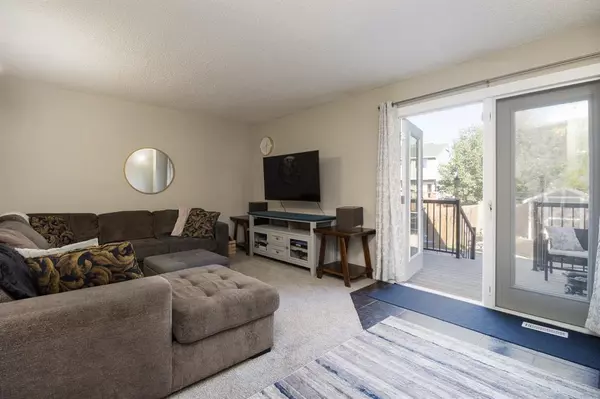For more information regarding the value of a property, please contact us for a free consultation.
114 Williscroft PL Fort Mcmurray, AB T9H 4P7
Want to know what your home might be worth? Contact us for a FREE valuation!

Our team is ready to help you sell your home for the highest possible price ASAP
Key Details
Sold Price $275,000
Property Type Townhouse
Sub Type Row/Townhouse
Listing Status Sold
Purchase Type For Sale
Square Footage 1,244 sqft
Price per Sqft $221
Subdivision Thickwood
MLS® Listing ID A2015526
Sold Date 03/30/23
Style 5 Level Split
Bedrooms 3
Full Baths 2
Originating Board Fort McMurray
Year Built 1979
Annual Tax Amount $1,094
Tax Year 2022
Lot Size 2,240 Sqft
Acres 0.05
Property Description
Welcome to 114 Williscroft Place! Upgrade your lifestyle with this completely renovated townhome that features three bedrooms and two full bathrooms. This property has NO CONDO FEES so it is just what you are looking for! Mechanical improvements include furnace in 2019, hot water tank in 2019, and air conditioning in 2019. This home's exterior roof siding and triple pane windows have all been upgraded as well. Upon entering this home, you will love the fresh coat of paint throughout as well as upgraded flooring and carpets. There is a functional entryway foyer with stairs that lead you to your cozy living room with patio door access to the backyard. The next level of this home includes a fully-updated white kitchen with a trendy coffee bar, storage galore, and updated stainless steel appliances. Off of the kitchen, there is a fantastic den as well as a brand new full three-piece bathroom. There are three generous-sized bedrooms, with an oversized primary bedroom with a large closet and another brand new four-piece fully-updated bathroom. The basement has been completely finished and would make a fantastic recreation room or exercise room. There is also a laundry room with new stackable washer and dryer on this level. This home has three-vehicle parking as well as a single attached garage. The backyard is an oasis in itself with its brand-new two-tier deck and a concrete patio making it great for entertaining! There is also a large shed for additional storage. This home truly checks off everything at such a fantastic price point, not to mention its amazing location where you are in the heart of Thickwood close to schools, parks, dog parks, all amenities, and so much more! Call today to book your personal viewing before this home is sold.
Location
Province AB
County Wood Buffalo
Area Fm Northwest
Zoning R1S
Direction S
Rooms
Basement Finished, Full
Interior
Interior Features Open Floorplan
Heating Forced Air, Natural Gas
Cooling Central Air
Flooring Ceramic Tile, Hardwood, Laminate
Appliance Central Air Conditioner, Dishwasher, Dryer, Microwave, Refrigerator, Stove(s), Washer, Window Coverings
Laundry In Basement
Exterior
Parking Features Off Street, Single Garage Attached
Garage Spaces 1.0
Garage Description Off Street, Single Garage Attached
Fence Fenced
Community Features Schools Nearby, Playground, Sidewalks, Street Lights
Roof Type Asphalt
Porch Deck
Lot Frontage 18.0
Exposure S
Total Parking Spaces 4
Building
Lot Description Cul-De-Sac, Landscaped, Standard Shaped Lot, Street Lighting
Foundation Poured Concrete
Architectural Style 5 Level Split
Level or Stories 5 Level Split
Structure Type Other,Wood Frame
Others
Restrictions None Known
Tax ID 76130900
Ownership Private
Read Less
GET MORE INFORMATION




