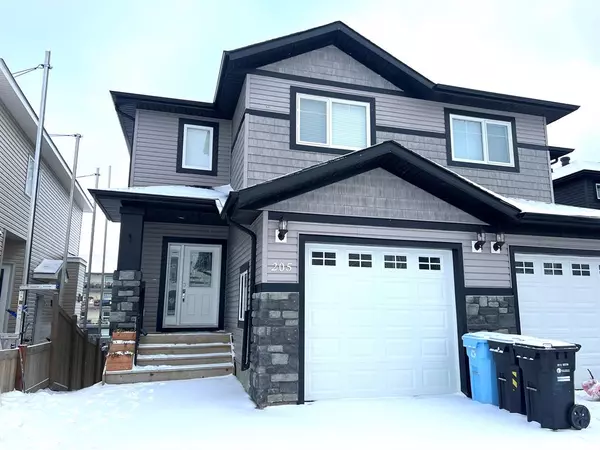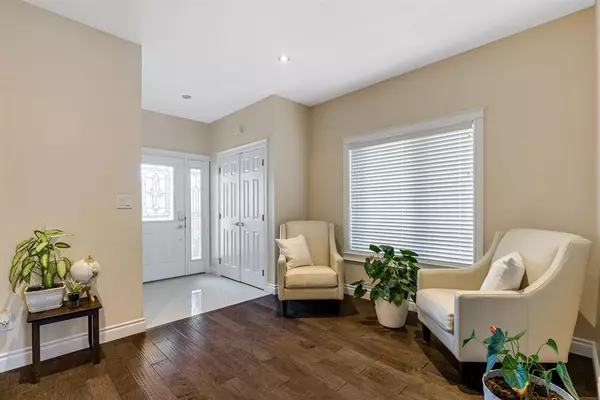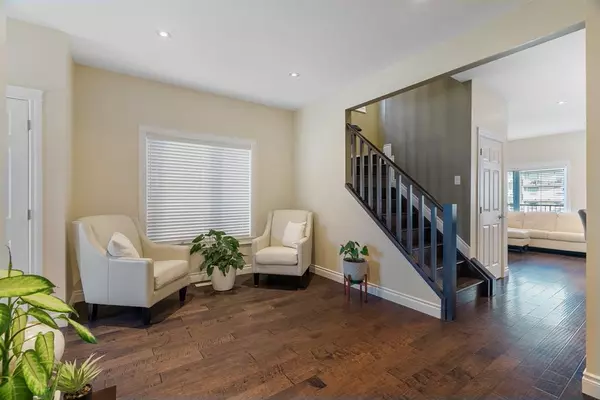For more information regarding the value of a property, please contact us for a free consultation.
205 Siltstone PL Fort Mcmurray, AB T9K 0W6
Want to know what your home might be worth? Contact us for a FREE valuation!

Our team is ready to help you sell your home for the highest possible price ASAP
Key Details
Sold Price $445,000
Property Type Single Family Home
Sub Type Semi Detached (Half Duplex)
Listing Status Sold
Purchase Type For Sale
Square Footage 1,473 sqft
Price per Sqft $302
Subdivision Stonecreek
MLS® Listing ID A2015788
Sold Date 03/30/23
Style 2 Storey,Side by Side
Bedrooms 3
Full Baths 3
Half Baths 1
Originating Board Fort McMurray
Year Built 2016
Annual Tax Amount $2,396
Tax Year 2022
Lot Size 2,957 Sqft
Acres 0.07
Property Description
Welcome to 205 Siltstone Place. This 3-bedroom Stonecreek beauty with 3.5 bathrooms and a walk-out basement is a true showstopper! Upon walking in, you are welcomed by rich wood flooring throughout the main floor. The front living room sits across a well-appointed 2-piece powder room and walk-in storage closet. From there, make your way to the magnificent kitchen that's complete with granite countertops, a breakfast bar, corner pantry, stainless steel appliances, and pristine kitchen cabinetry. The dining area has tons of natural lighting from the door access leading to a very spacious back deck. Both the kitchen and dining areas are located right across the family room which has a lovely corner fireplace making the whole main floor's layout the best for entertaining guests. The upper level features a large bonus room which would make a great open home office space. The primary bedroom has a 5-piece ensuite with a separate shower making it an amazing private spa escape. This floor also holds two more generous-sized bedrooms and is completed by a 4-piece main bathroom and a laundry room for your convenience. The walkout basement of this property offers a world of possibilities with its huge recreation room, a 3-piece full bathroom, and a wet bar. It is fully finished but is certainly open to your great ideas. Outside, you are welcomed by a large patio leading to your fenced backyard where you can enjoy fresh air and quality outdoor family time, especially in the summer months. There is also a shed, a single attached garage, plus a driveway so parking is not an issue. Located close to schools, parks and other great amenities, you cannot ask for more! When you deserve the best, look no further than this little slice of heaven, so call today to book your personal viewing.
Location
Province AB
County Wood Buffalo
Area Fm Northwest
Zoning R2
Direction NW
Rooms
Other Rooms 1
Basement Separate/Exterior Entry, Finished, Walk-Out
Interior
Interior Features Breakfast Bar, Double Vanity, Open Floorplan, Pantry, Separate Entrance, Storage, Walk-In Closet(s)
Heating Floor Furnace, Forced Air
Cooling Central Air
Flooring Carpet, Laminate, Tile, Wood
Fireplaces Number 1
Fireplaces Type Family Room, Gas, Mantle, Tile
Appliance Central Air Conditioner, Dishwasher, Dryer, Microwave, Refrigerator, Stove(s), Washer, Window Coverings
Laundry Laundry Room, Upper Level
Exterior
Parking Features Driveway, Single Garage Attached
Garage Spaces 1.0
Garage Description Driveway, Single Garage Attached
Fence Fenced
Community Features Schools Nearby, Playground, Sidewalks, Street Lights, Shopping Nearby
Roof Type Asphalt Shingle
Porch Deck, Patio
Lot Frontage 24.0
Exposure NW
Total Parking Spaces 2
Building
Lot Description Standard Shaped Lot, Street Lighting
Foundation Poured Concrete
Architectural Style 2 Storey, Side by Side
Level or Stories Two
Structure Type Mixed
Others
Restrictions None Known
Tax ID 76146862
Ownership Private
Read Less



