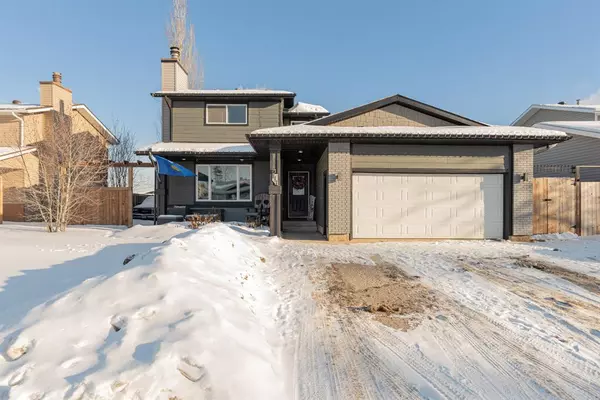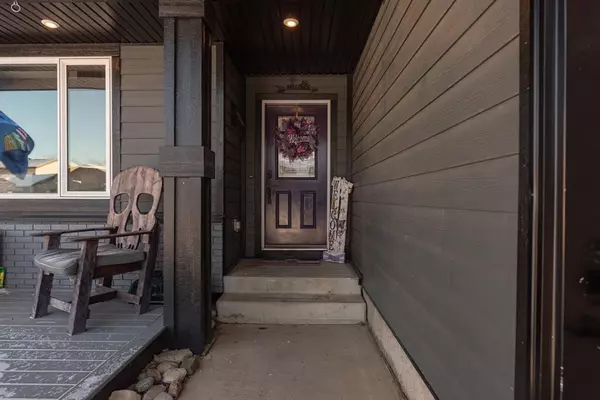For more information regarding the value of a property, please contact us for a free consultation.
117 Sibley RD Fort Mcmurray, AB T9H 3A7
Want to know what your home might be worth? Contact us for a FREE valuation!

Our team is ready to help you sell your home for the highest possible price ASAP
Key Details
Sold Price $500,000
Property Type Single Family Home
Sub Type Detached
Listing Status Sold
Purchase Type For Sale
Square Footage 1,310 sqft
Price per Sqft $381
Subdivision Thickwood
MLS® Listing ID A2022842
Sold Date 03/30/23
Style 2 Storey
Bedrooms 4
Full Baths 2
Half Baths 1
Originating Board Fort McMurray
Year Built 1981
Annual Tax Amount $2,125
Tax Year 2022
Lot Size 8,092 Sqft
Acres 0.19
Property Description
Welcome to 117 Sibley Road located in Thickwood on a HUGE +8000 sqft lot near walking trails and a green space. This RENOVATED 2-storey family home features over +1900 SQFT OF INTERIOR LIVING SPACE including 4 bedrooms , 2.5 bathrooms, HEATED ATTACHED DOUBLE GARAGE, a fully developed basement and large fenced backyard. As you enter this beautiful home there is a living room with shiplap ceiling, a decorative WOOD BURNING FIREPLACE with built in shelving and mantel and vinyl plank flooring throughout. The living room flows into the kitchen with an attached dining room. The kitchen was recently renovated (2018) and features STAINLESS STEEL APPLIANCES, dark wood cabinetry, and a good-sized PANTRY. The second floor features 3 carpeted bedrooms and a 4pc bathroom. As you head into the basement there is a family room which has been roughed in for a wet bar, a fourth bedroom and a 3pc bathroom. The attached double garage has also been renovated from the studs up with 8" walls with R24 insulation, new electrical (20amp & 220v plug installed), and a new garage heater (2020). RECENT UPGRADES INCLUDE: New roof (2018), siding replaced (Hardy Plank in front and Vinyl on the back) (2018), new eavestrough (2018), new windows (2018), rear deck with roughed in electrical (2018), basement renovation from the studs up (2018), bathrooms redone (2018), hot water on demand (2018), all new light fixtures (2018), new electrical panel (2018), Installation of new smoke & CO detectors as per Alberta Building Code (2018), whole house re-trimmed including main floor ceiling (2018), all new flooring (2018), all knockdown texture resprayed (2018), repainted (2018), front deck redone (2019). Call today to request a showing!
Location
Province AB
County Wood Buffalo
Area Fm Northwest
Zoning R1
Direction W
Rooms
Basement Finished, Full
Interior
Interior Features Beamed Ceilings, Bookcases, Built-in Features, Ceiling Fan(s), Chandelier, Crown Molding, Laminate Counters, Pantry, Recessed Lighting, See Remarks, Storage, Tankless Hot Water, Vinyl Windows
Heating Fireplace(s), Forced Air, Natural Gas, Wood
Cooling None
Flooring Carpet, Tile, Vinyl Plank
Fireplaces Number 1
Fireplaces Type Brick Facing, Decorative, Living Room, Mantle, Wood Burning
Appliance Dishwasher, Dryer, Garage Control(s), Microwave, Refrigerator, Stove(s), Tankless Water Heater, Washer
Laundry In Basement, Laundry Room
Exterior
Parking Features Additional Parking, Double Garage Attached, Driveway, Garage Door Opener, Garage Faces Front, Heated Garage, Insulated, Off Street
Garage Spaces 2.0
Garage Description Additional Parking, Double Garage Attached, Driveway, Garage Door Opener, Garage Faces Front, Heated Garage, Insulated, Off Street
Fence Fenced
Community Features Park, Schools Nearby, Playground, Sidewalks, Street Lights, Shopping Nearby
Roof Type Asphalt Shingle
Porch Deck, Front Porch, See Remarks
Lot Frontage 64.01
Total Parking Spaces 5
Building
Lot Description Back Lane, Back Yard, Few Trees, Front Yard, Lawn, Garden, Interior Lot, Landscaped, Street Lighting, Rectangular Lot, Treed
Building Description Brick,Mixed,Other,Vinyl Siding, 8' x 12' shed (heated)
Foundation Poured Concrete
Architectural Style 2 Storey
Level or Stories Two
Structure Type Brick,Mixed,Other,Vinyl Siding
Others
Restrictions Encroachment,See Remarks
Tax ID 76171865
Ownership Private
Read Less
GET MORE INFORMATION




