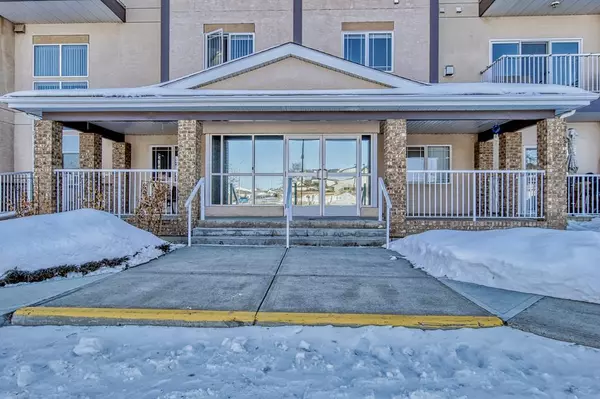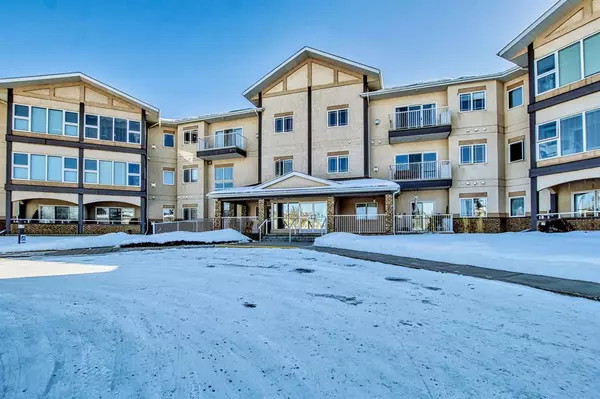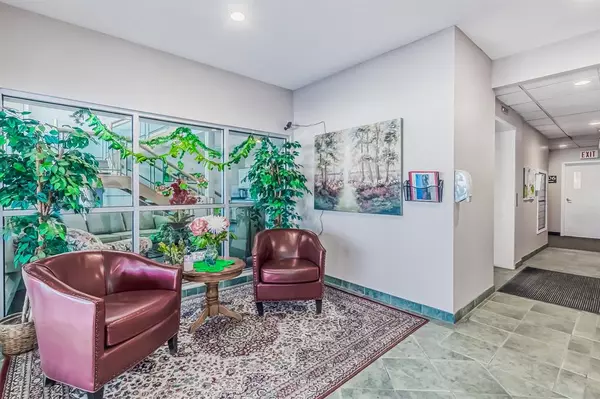For more information regarding the value of a property, please contact us for a free consultation.
43 Westlake CIR #314 Strathmore, AB T1P1T6
Want to know what your home might be worth? Contact us for a FREE valuation!

Our team is ready to help you sell your home for the highest possible price ASAP
Key Details
Sold Price $295,000
Property Type Condo
Sub Type Apartment
Listing Status Sold
Purchase Type For Sale
Square Footage 1,384 sqft
Price per Sqft $213
Subdivision Westmount_Strathmore
MLS® Listing ID A2032983
Sold Date 03/30/23
Style Apartment
Bedrooms 2
Full Baths 2
Condo Fees $668/mo
Originating Board Calgary
Year Built 2000
Annual Tax Amount $2,407
Tax Year 2021
Property Description
OVER 1300sqft and 2 underground titled parking stalls!!! Fantastic opportunity to own this top floor end unit in the The Courtyard. This is a 55+ adult living building and pets are not allowed. This 2 bedroom, 2 bathroom unit has 9 Ft. high ceilings and has bright and sunny South exposure with a beautiful solarium. It boasts a fairly open floorplan has been freshly painted including new flooring as well. It also has its own laundry room and corner fireplace which can be enjoyed from the dining room and living room. You will never have to get into a cold car because this particular unit has 2 titled heated underground parking stalls. An added bonus, this self-managed complex includes a party/gathering room, a pool table and a shuffleboard table as well as a fitness area inside and an outdoor patio area complete with a barbecue and table area for larger gatherings. Nice outdoors grounds, gazebo, trees, courtyard and plenty guest parking. Call your favorite Realtor to view.
Location
Province AB
County Wheatland County
Zoning R3
Direction SW
Rooms
Other Rooms 1
Interior
Interior Features Kitchen Island, No Animal Home, No Smoking Home, Open Floorplan
Heating Baseboard
Cooling Central Air
Flooring Tile, Vinyl
Fireplaces Number 1
Fireplaces Type Brick Facing, Gas
Appliance Central Air Conditioner, Dishwasher, Electric Stove, Freezer, Refrigerator, Washer/Dryer, Window Coverings
Laundry In Unit
Exterior
Parking Features Parkade, Underground
Garage Description Parkade, Underground
Community Features Golf, Park, Playground
Amenities Available Elevator(s), Recreation Room, Storage, Visitor Parking
Porch Patio
Exposure W
Total Parking Spaces 2
Building
Story 3
Architectural Style Apartment
Level or Stories Single Level Unit
Structure Type Stucco,Wood Frame
Others
HOA Fee Include Caretaker,Common Area Maintenance,Heat,Insurance,Reserve Fund Contributions,Sewer,Snow Removal,Water
Restrictions Adult Living,Non-Smoking Building,Pets Not Allowed
Tax ID 75624290
Ownership Private
Pets Allowed No
Read Less
GET MORE INFORMATION




