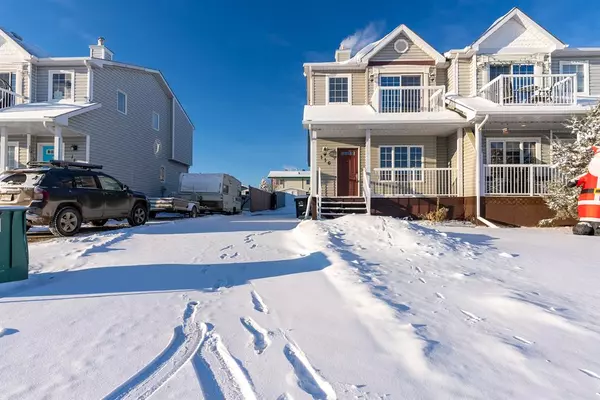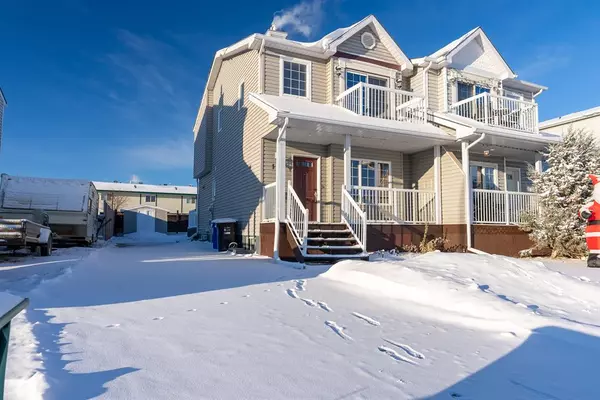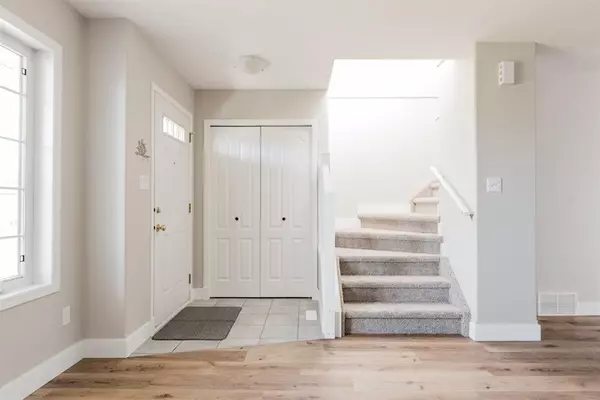For more information regarding the value of a property, please contact us for a free consultation.
116 Shetland Garden Fort Mcmurray, AB T9H 5K6
Want to know what your home might be worth? Contact us for a FREE valuation!

Our team is ready to help you sell your home for the highest possible price ASAP
Key Details
Sold Price $326,000
Property Type Single Family Home
Sub Type Semi Detached (Half Duplex)
Listing Status Sold
Purchase Type For Sale
Square Footage 1,192 sqft
Price per Sqft $273
Subdivision Prairie Creek
MLS® Listing ID A1258819
Sold Date 03/30/23
Style 2 Storey,Side by Side
Bedrooms 3
Full Baths 1
Half Baths 1
Originating Board Fort McMurray
Year Built 2002
Annual Tax Amount $1,701
Tax Year 2022
Lot Size 3,659 Sqft
Acres 0.08
Property Description
Welcome to this +1,192 total SQFT PROFESSIONALLY UPDATED HOME with 3 total bedrooms, 1.5 bathrooms, OVERSIZED TANDEM DRIVEWAY, customizable basement AND fully fenced, nicely landscaped backyard, located close to various amenities & green spaces! Upgrades include all new flooring, new railing, and fresh paint! As you enter this home, you have a spacious tiled foyer with closet for tucking away outerwear and then are welcomed into the expansive living room. The living room is finished with a large window, luxury vinyl plank flooring & elevated with neutral coloured tones, great for hosting family and friends. Down the hall, the kitchen offers white style cabinetry, tile backsplash, built-in shelving, sunny window, dual basin sink, a great appliance package and ample counter space - great for any home chef! Just off the kitchen, the dining room has been upgraded with accented walls, a black feature chandelier and space for a large table with sliding patio door leading onto the rear deck, nicely combining indoor/outdoor living space. Rounding off the main floor you have an easily accessible 2pc bathroom, perfect for guests. Heading up the stairs, the upper level is finished with plush carpet and bright windows. On one wing, the primary master bedroom is equipped with a ceiling fan, large walk-in closet and balcony doors leading onto a private front balcony, great for morning coffee! 2 additional good sized bedrooms both with good closet space and shared 4pc bathroom with tub/shower combo complete the upper level.
The basement of this home is great and fully customizable to your liking with separate laundry space + additional storage! This home has a huge paved driveway with room for garage development and the backyard is nicely landscaped with shed, outdoor grill & deck! This home is a GREAT VALUE and a RARE FIND, situated in a prime area that is close to schools, shopping, parks and other great amenities! Don't miss out & schedule your private viewing today!
Location
Province AB
County Wood Buffalo
Area Fm Southeast
Zoning R1S
Direction E
Rooms
Basement Full, Unfinished
Interior
Interior Features Built-in Features, Chandelier, High Ceilings, Open Floorplan, See Remarks, Storage, Walk-In Closet(s)
Heating Forced Air, Natural Gas
Cooling None
Flooring Carpet, Tile, Vinyl
Appliance See Remarks
Laundry Laundry Room
Exterior
Parking Features Concrete Driveway, Off Street, Oversized, Paved, Tandem
Garage Description Concrete Driveway, Off Street, Oversized, Paved, Tandem
Fence Fenced
Community Features Schools Nearby, Playground, Sidewalks, Street Lights, Shopping Nearby
Roof Type Asphalt Shingle
Porch Balcony(s), Deck, Front Porch
Lot Frontage 32.81
Exposure E
Total Parking Spaces 4
Building
Lot Description Back Yard, Landscaped, Rectangular Lot
Foundation Poured Concrete
Architectural Style 2 Storey, Side by Side
Level or Stories Two
Structure Type Vinyl Siding,Wood Frame
Others
Restrictions None Known
Tax ID 76166221
Ownership Private
Read Less



