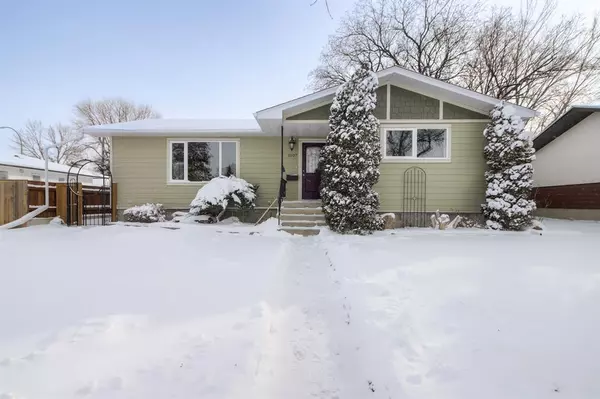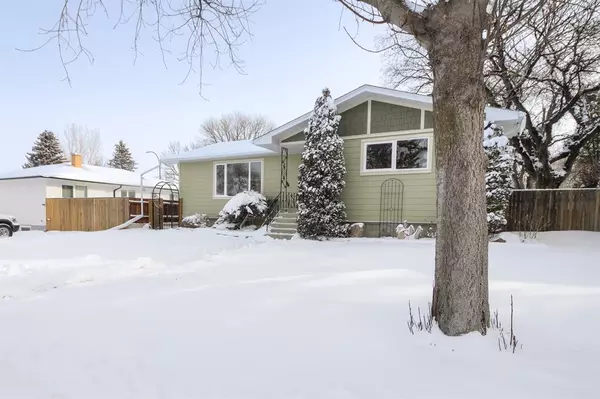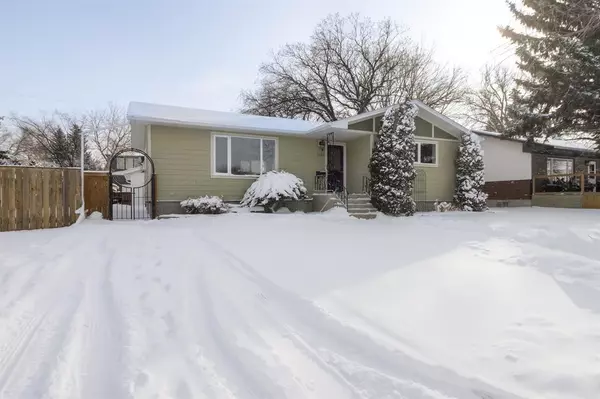For more information regarding the value of a property, please contact us for a free consultation.
1107 10 ST S Lethbridge, AB T1K 1P3
Want to know what your home might be worth? Contact us for a FREE valuation!

Our team is ready to help you sell your home for the highest possible price ASAP
Key Details
Sold Price $355,000
Property Type Single Family Home
Sub Type Detached
Listing Status Sold
Purchase Type For Sale
Square Footage 1,057 sqft
Price per Sqft $335
Subdivision Fleetwood
MLS® Listing ID A2022499
Sold Date 03/30/23
Style Bungalow
Bedrooms 4
Full Baths 2
Originating Board Lethbridge and District
Year Built 1958
Annual Tax Amount $2,923
Tax Year 2022
Lot Size 7,184 Sqft
Acres 0.16
Property Description
LOCATION LOCATION LOCATION!
What a sparkling clean, professionally painted and recently renovated bungalow with 3 bedrooms up and one large bedroom down. The kitchen has rich dark cabinetry, tasteful appliance package and lots of natural light!. The upstairs has original hardwood offering charm and character. This property has a large detached double garage and still plenty of yard space! There is a separate entrance so if anyone wanted to suite this home it could be done quite easily. Off the back there is a large sun room area that would be excellent for a hot tub or a 3 season work out area. Some homes have a feel and finish that is very inviting and this home has it! Full appliance package, fully developed, outstanding yard and ready for you!
Location
Province AB
County Lethbridge
Zoning R-L
Direction W
Rooms
Basement Finished, Full
Interior
Interior Features Bar, Breakfast Bar, Wet Bar
Heating Forced Air
Cooling None
Flooring Carpet, Hardwood, Laminate
Appliance Dryer, Refrigerator, Stove(s), Washer, Wine Refrigerator
Laundry In Basement
Exterior
Parking Features Double Garage Detached, Off Street
Garage Spaces 2.0
Garage Description Double Garage Detached, Off Street
Fence Fenced
Community Features Golf, Park, Schools Nearby, Sidewalks, Street Lights
Roof Type Asphalt Shingle
Porch Enclosed, Rear Porch
Lot Frontage 60.0
Total Parking Spaces 2
Building
Lot Description Back Yard, Street Lighting
Foundation Poured Concrete
Architectural Style Bungalow
Level or Stories One
Structure Type Composite Siding,Wood Frame
Others
Restrictions None Known
Tax ID 75862185
Ownership Private
Read Less



