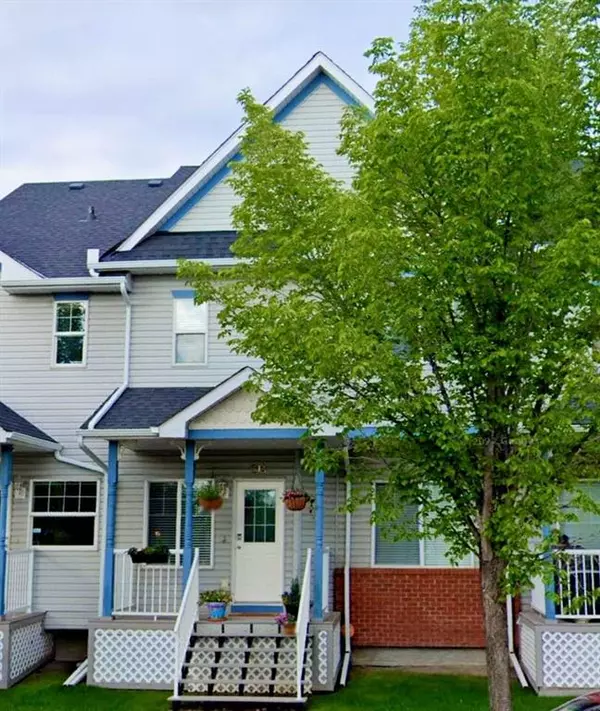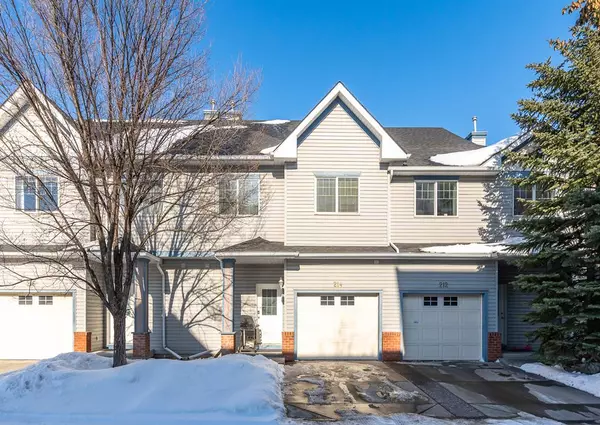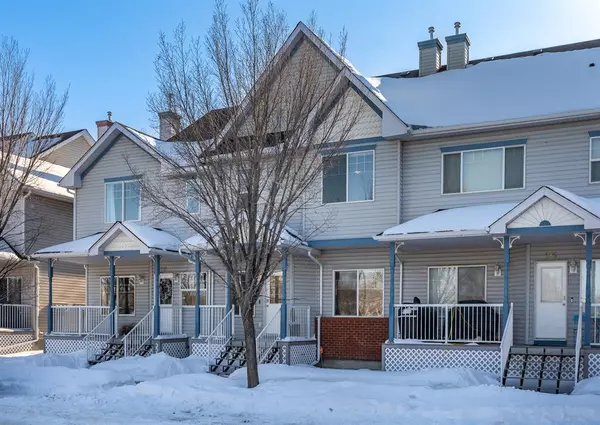For more information regarding the value of a property, please contact us for a free consultation.
214 Prestwick LNDG SE Calgary, AB T2Z 3Z7
Want to know what your home might be worth? Contact us for a FREE valuation!

Our team is ready to help you sell your home for the highest possible price ASAP
Key Details
Sold Price $385,200
Property Type Townhouse
Sub Type Row/Townhouse
Listing Status Sold
Purchase Type For Sale
Square Footage 1,361 sqft
Price per Sqft $283
Subdivision Mckenzie Towne
MLS® Listing ID A2032247
Sold Date 03/30/23
Style 2 Storey
Bedrooms 3
Full Baths 1
Half Baths 1
Condo Fees $436
Originating Board Calgary
Year Built 2001
Annual Tax Amount $2,044
Tax Year 2022
Lot Size 1,636 Sqft
Acres 0.04
Property Description
***OPEN HOUSE, SUNDAY MARCH 19TH, 2023 BETWEEN 12PM-2PM*** WELCOME HOME TO YOUR NEW GORGEOUS TOWNHOME! Located on a quiet street, directly across from a beautiful park and kids play structure, you will be impressed with this McKenzie Towne Property immediately! As you walk up to the property, a warm and welcoming FRONT PORCH greets you as you enter the home. The main floor boasts gleaming vinyl plank flooring with an OPEN PLAN, and UPDATED KITCHEN, including brand NEW QUARTZ countertops and TILE backsplash. The dining area is perfect for those at home dinner parties and the comfortable and bright living room, makes for a relaxing evening watching your favorite show. This floor also has a perfectly situated 2PC bath for your guests, a back door access with mud room, and SINGLE ATTACHED GARAGE access to ensure no more scraping your car in those winter months! Upstairs has a MASSIVE PRIMARY Bedroom with a HUGE SPACIOUS WALK IN CLOSET and two more good size bedrooms which can make great kids rooms, guest rooms, or home offices. The upstairs 4 PC BATHROOM is very large for a growing family! The FINISHED BASEMENT has a large rec room, flex room and enclosed laundry room complete with storage space under the stairs. This home is close to major SE roadways including Stoney Trail, Deerfoot Trail, 52nd Street and McIvor Blvd. There are plenty schools, parks, and shopping within a 5 minute drive, including the iconic Main Street of McKenzie Towne. Don't miss out on this amazing, NEWLY PAINTED, Townhome and call today to book your private showing!
Location
Province AB
County Calgary
Area Cal Zone Se
Zoning M-2
Direction E
Rooms
Basement Finished, Full
Interior
Interior Features Breakfast Bar, Ceiling Fan(s), No Smoking Home, Open Floorplan, Vinyl Windows, Walk-In Closet(s)
Heating Forced Air, Natural Gas
Cooling None
Flooring Carpet, Tile, Vinyl Plank
Appliance Dishwasher, Dryer, Electric Range, Garage Control(s), Microwave, Refrigerator, Washer, Window Coverings
Laundry In Basement
Exterior
Parking Features Garage Door Opener, Garage Faces Rear, Off Street, Single Garage Attached
Garage Spaces 1.0
Garage Description Garage Door Opener, Garage Faces Rear, Off Street, Single Garage Attached
Fence None
Community Features Playground, Schools Nearby, Shopping Nearby, Sidewalks, Street Lights
Amenities Available Visitor Parking
Roof Type Asphalt Shingle
Porch Front Porch
Lot Frontage 21.98
Exposure E
Total Parking Spaces 1
Building
Lot Description Landscaped
Foundation Poured Concrete
Architectural Style 2 Storey
Level or Stories Two
Structure Type Brick,Vinyl Siding,Wood Frame
Others
HOA Fee Include Insurance,Maintenance Grounds,Professional Management,Reserve Fund Contributions,Snow Removal
Restrictions Board Approval,Pets Allowed,Restrictive Covenant-Building Design/Size,Underground Utility Right of Way
Ownership Private
Pets Allowed Cats OK, Dogs OK, Yes
Read Less



