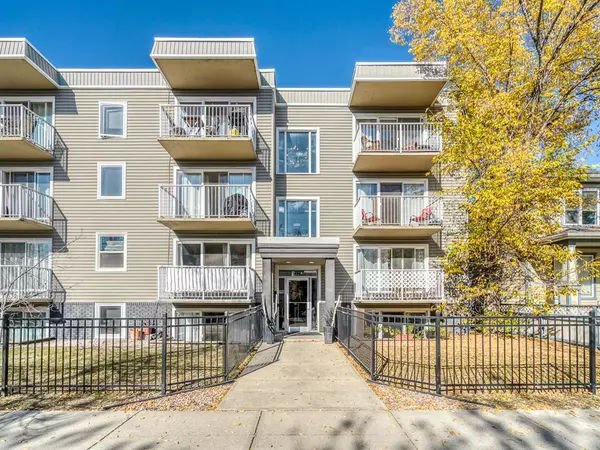For more information regarding the value of a property, please contact us for a free consultation.
1626 14 AVE SW #202 Calgary, AB T3C 0W5
Want to know what your home might be worth? Contact us for a FREE valuation!

Our team is ready to help you sell your home for the highest possible price ASAP
Key Details
Sold Price $166,500
Property Type Condo
Sub Type Apartment
Listing Status Sold
Purchase Type For Sale
Square Footage 494 sqft
Price per Sqft $337
Subdivision Sunalta
MLS® Listing ID A2029232
Sold Date 03/30/23
Style Low-Rise(1-4)
Bedrooms 1
Full Baths 1
Condo Fees $375/mo
Originating Board Calgary
Year Built 1968
Annual Tax Amount $943
Tax Year 2022
Property Description
Welcome to this bright and cheerful south-facing one bedroom condo located in the very desirable and established community of Sunalta. Terrific location away from the traffic noise yet close enough to all of the conveniences of downtown living. Walking distance to Sunalta LRT Station, trendy shops and restaurants along 17th Ave., and minutes into downtown. Be immediately impressed by the upgraded engineered hardwood flooring throughout and the abundance of natural light thanks to the south facing oversized windows and functional layout. An open concept kitchen, eating nook, large living room, south facing deck, good sized master bedroom, and 4pc bathroom complete this space. A great starter home or investment opportunity that can be easily rented with this unbeatable location. Book your showing today!
Location
Province AB
County Calgary
Area Cal Zone Cc
Zoning M-C2
Direction S
Interior
Interior Features Open Floorplan
Heating Baseboard
Cooling None
Flooring Hardwood
Appliance Dishwasher, Electric Stove, Refrigerator
Laundry Common Area
Exterior
Parking Features Assigned, Outside, Stall
Garage Description Assigned, Outside, Stall
Community Features Park, Schools Nearby, Playground, Tennis Court(s)
Amenities Available None
Roof Type Asphalt Shingle
Porch Balcony(s)
Exposure S
Total Parking Spaces 1
Building
Story 4
Foundation Poured Concrete
Architectural Style Low-Rise(1-4)
Level or Stories Single Level Unit
Structure Type Vinyl Siding
Others
HOA Fee Include Common Area Maintenance,Gas,Heat,Insurance,Maintenance Grounds,Professional Management,Reserve Fund Contributions,Sewer,Snow Removal,Trash,Water
Restrictions Adult Living,Condo/Strata Approval
Tax ID 76647122
Ownership Private
Pets Allowed Restrictions
Read Less



