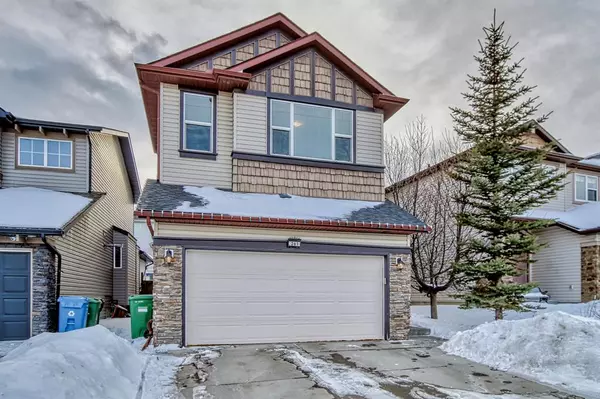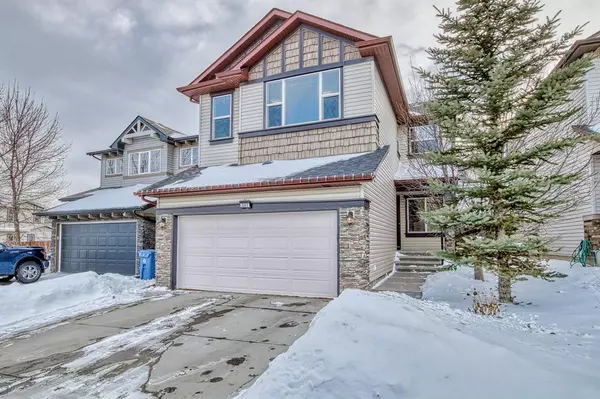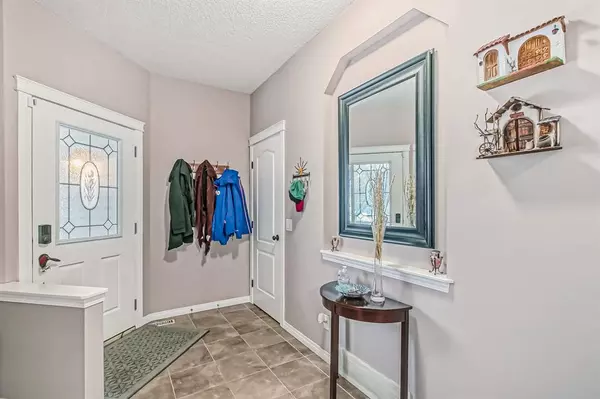For more information regarding the value of a property, please contact us for a free consultation.
261 Pantego Close NW Calgary, AB T3K 0J9
Want to know what your home might be worth? Contact us for a FREE valuation!

Our team is ready to help you sell your home for the highest possible price ASAP
Key Details
Sold Price $720,000
Property Type Single Family Home
Sub Type Detached
Listing Status Sold
Purchase Type For Sale
Square Footage 2,128 sqft
Price per Sqft $338
Subdivision Panorama Hills
MLS® Listing ID A2029794
Sold Date 03/30/23
Style 2 Storey
Bedrooms 5
Full Baths 3
Half Baths 1
HOA Fees $21/ann
HOA Y/N 1
Originating Board Calgary
Year Built 2008
Annual Tax Amount $3,982
Tax Year 2022
Lot Size 3,993 Sqft
Acres 0.09
Property Description
Welcome to this beautiful home in Panorama Hills NW. This immaculate house has almost 2,900 sq. ft. of living space on 3 levels, with a total of 5 bedrooms and 3.5 baths. Home perfect for a growing family. Walk into an open Den, ideal for a reading Sunday afternoon, followed by a cozy Living room with a corner gas fireplace, lots of natural lighting and open to a great kitchen with a central island/eating bar, maple cabinetry, granite counters, corner pantry, very convenient and modern wall oven and wall microwave. All this joined by the Dining room, spacious enough for a large table to accommodate those family Sunday dinners. Double French doors to a South sunny deck, patio with a nicely landscaped backyard. Main floor also features hardwood, ceramic and modern laminate flooring. Follow upstairs to a large and bright Bonus room, spacious enough for a sectional & entertainment unit, perfect for movie nights. A very good size Master bedroom w/walk in closet, a trendy barn door to a luxurious 6 pc ensuite bathroom w/double sinks, separate shower and corner tub for a relaxing bath after a busy day. Also, very convenient Laundry room on upper level. A fully finished lower level with a recreation room w/built-in bookcases, 2 bedrooms and a 4 pc full bathroom. Don't miss this beautiful home, close to schools, walking paths, Creekside stores, Stoney trail, Vivo recreation center, and to the children activities created by the Panorama Community Center including waterpark, etc.
Location
Province AB
County Calgary
Area Cal Zone N
Zoning R-1N
Direction NE
Rooms
Other Rooms 1
Basement Finished, Full
Interior
Interior Features Granite Counters, Kitchen Island, No Smoking Home, Pantry, Vinyl Windows, Walk-In Closet(s)
Heating ENERGY STAR Qualified Equipment, Fireplace(s), Natural Gas
Cooling ENERGY STAR Qualified Equipment
Flooring Carpet, Ceramic Tile, Hardwood, Laminate
Fireplaces Number 1
Fireplaces Type Gas, Living Room, Mantle, Stone
Appliance Built-In Oven, Dishwasher, Dryer, Electric Range, Garage Control(s), Oven-Built-In, Refrigerator, Washer, Window Coverings
Laundry Upper Level
Exterior
Parking Features Double Garage Attached, Driveway, Garage Door Opener
Garage Spaces 2.0
Garage Description Double Garage Attached, Driveway, Garage Door Opener
Fence Fenced
Community Features Other, Park
Amenities Available None
Roof Type Asphalt Shingle
Porch Deck
Lot Frontage 37.96
Total Parking Spaces 4
Building
Lot Description Back Yard, Landscaped, Rectangular Lot
Foundation Poured Concrete
Architectural Style 2 Storey
Level or Stories Two
Structure Type Wood Frame
Others
Restrictions None Known
Tax ID 76681784
Ownership Private
Read Less



