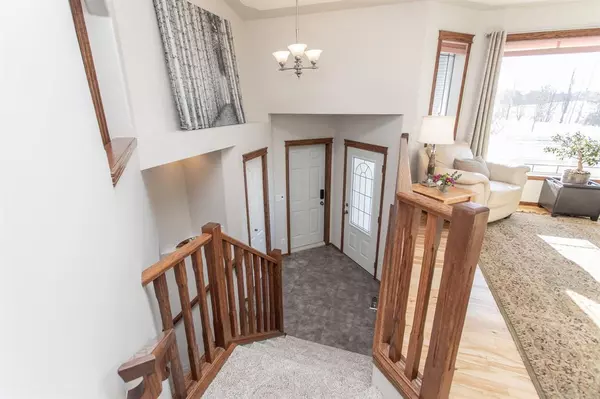For more information regarding the value of a property, please contact us for a free consultation.
278 Inglewood DR Red Deer, AB T4R 3N2
Want to know what your home might be worth? Contact us for a FREE valuation!

Our team is ready to help you sell your home for the highest possible price ASAP
Key Details
Sold Price $395,000
Property Type Single Family Home
Sub Type Detached
Listing Status Sold
Purchase Type For Sale
Square Footage 1,126 sqft
Price per Sqft $350
Subdivision Inglewood
MLS® Listing ID A2033760
Sold Date 03/31/23
Style Bi-Level
Bedrooms 4
Full Baths 3
Originating Board Central Alberta
Year Built 2004
Annual Tax Amount $3,399
Tax Year 2022
Lot Size 5,353 Sqft
Acres 0.12
Property Description
A bright and welcoming family home, across from a park, in walkable Inglewood is exactly what your family needs. Welcome to 278 Inglewood Drive! This beautiful Bi-Level is clean, well-kept, and move in ready with a great floor plan for family life or hosting friends. Tons of natural light streams through the large windows throughout the home, accented by vaulted ceilings, hardwood floors, and fresh neutral paint tones. Find 4 Bedrooms, 2 on the main level, including the Master with 3 Piece Ensuite. The lower level will become the neighbourhood hangout for your teens and their friends, with spacious Rec Room and the other 2 Bedrooms, plus a full 4 Piece Bath. The west-facing backyard fits a 40' trailer with swinging gate for easy parking, with tons of room left over for enjoying the great outdoors. Storage is no problem, with dedicated spaces on the lower level, plus an attached Double Garage that easily fits a 1 ton truck and another vehicle. A great, walkable location, 278 Inglewood Drive is within close proximity to walking trails, transit, schools, parks and playgrounds, plus just 1.4 KM to East Hill Plaza and the many amenities and services they offer. Priced perfectly and move in ready, this is the family home you've been dreaming of!
Location
Province AB
County Red Deer
Zoning R1
Direction SE
Rooms
Other Rooms 1
Basement Finished, Full
Interior
Interior Features Breakfast Bar, High Ceilings, Pantry
Heating In Floor, Forced Air
Cooling None
Flooring Carpet, Hardwood, Linoleum
Fireplaces Number 1
Fireplaces Type Family Room, Gas
Appliance Dishwasher, Refrigerator, Stove(s), Washer/Dryer, Window Coverings
Laundry In Basement, Laundry Room
Exterior
Parking Features Double Garage Attached
Garage Spaces 2.0
Garage Description Double Garage Attached
Fence Fenced
Community Features Schools Nearby, Playground, Sidewalks, Street Lights, Shopping Nearby
Roof Type Asphalt Shingle
Porch Deck
Lot Frontage 47.0
Total Parking Spaces 4
Building
Lot Description Back Yard, City Lot, Corner Lot
Foundation Poured Concrete
Architectural Style Bi-Level
Level or Stories Bi-Level
Structure Type Vinyl Siding,Wood Frame
Others
Restrictions None Known
Tax ID 75169413
Ownership Private
Read Less



