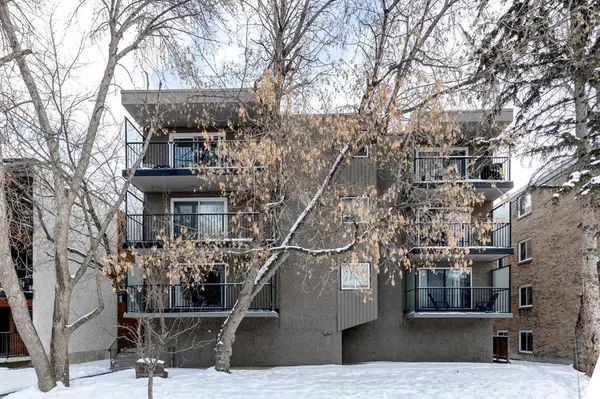For more information regarding the value of a property, please contact us for a free consultation.
709 3 AVE NW #105 Calgary, AB T2N 0J3
Want to know what your home might be worth? Contact us for a FREE valuation!

Our team is ready to help you sell your home for the highest possible price ASAP
Key Details
Sold Price $205,000
Property Type Condo
Sub Type Apartment
Listing Status Sold
Purchase Type For Sale
Square Footage 630 sqft
Price per Sqft $325
Subdivision Sunnyside
MLS® Listing ID A2030972
Sold Date 03/31/23
Style Apartment
Bedrooms 1
Full Baths 1
Condo Fees $496/mo
Originating Board Calgary
Year Built 1977
Annual Tax Amount $1,451
Tax Year 2022
Property Description
Walk downtown in minutes or stroll Kensington for brunch and patios on the weekend! Beautifully lit with great south exposure, you'll feel instantly at home in a spacious 1 bed / 1 bath in the heart of Sunnyside. New laminate flooring elevates the main living areas and a recent coat of paint has the unit feeling fresh for a new owner, or ready for its next tenant if the goal is your next great investment. The floorplan flows pleasantly from a galley kitchen to the dining area, and opens to the living room with access to the large south balcony. The ample bedroom features south windows and is flanked by an updated 4 piece bath. Quick access to the oversized storage room (located inside the unit) is an added convenience and ensures secure accommodation for your belongings. Assigned parking and laundry in the building are added amenities any owner or renter would expect and living in one of the most walkable communities ensures a lifestyle that can't be beat. Call today for your private viewing!
Location
Province AB
County Calgary
Area Cal Zone Cc
Zoning M-CG d72
Direction N
Interior
Interior Features See Remarks, Storage
Heating Baseboard, Natural Gas
Cooling None
Flooring Carpet, Laminate, Tile
Appliance Dishwasher, Dryer, Refrigerator, Stove(s), Washer
Laundry In Unit
Exterior
Parking Features Assigned, Stall
Garage Description Assigned, Stall
Community Features Park, Schools Nearby, Playground, Sidewalks, Street Lights, Shopping Nearby
Amenities Available Parking, Snow Removal, Storage, Trash
Roof Type Tar/Gravel
Porch Balcony(s)
Exposure S
Total Parking Spaces 1
Building
Story 3
Foundation Poured Concrete
Architectural Style Apartment
Level or Stories Single Level Unit
Structure Type Stucco,Wood Frame,Wood Siding
Others
HOA Fee Include Common Area Maintenance,Heat,Insurance,Parking,Professional Management,Reserve Fund Contributions,Sewer,Snow Removal,Water
Restrictions Board Approval
Tax ID 76600686
Ownership Private
Pets Allowed Restrictions, Yes
Read Less



