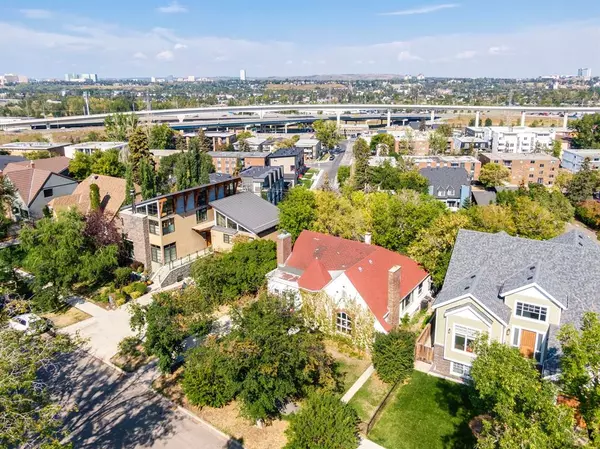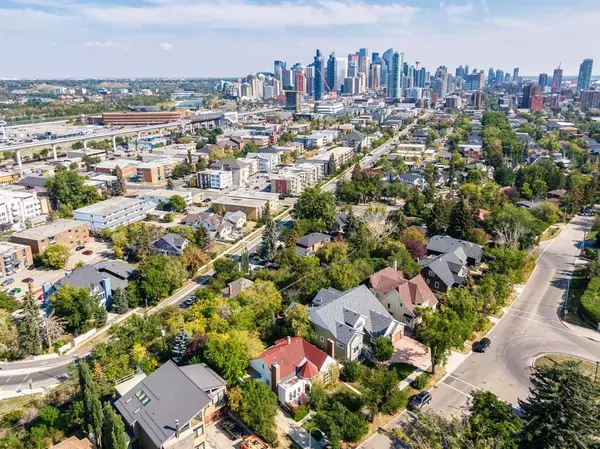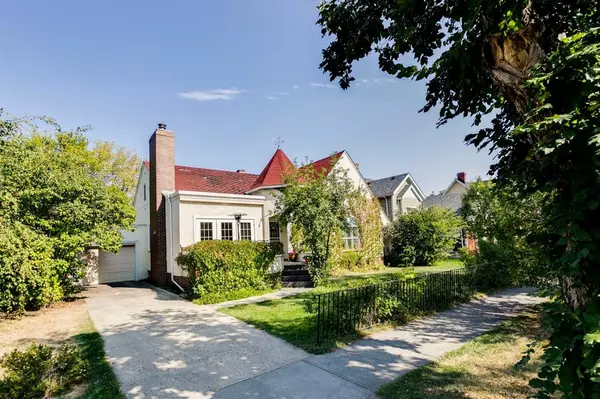For more information regarding the value of a property, please contact us for a free consultation.
420 Scarboro AVE SW Calgary, AB T3C 2H6
Want to know what your home might be worth? Contact us for a FREE valuation!

Our team is ready to help you sell your home for the highest possible price ASAP
Key Details
Sold Price $985,000
Property Type Single Family Home
Sub Type Detached
Listing Status Sold
Purchase Type For Sale
Square Footage 1,541 sqft
Price per Sqft $639
Subdivision Scarboro
MLS® Listing ID A2002196
Sold Date 03/31/23
Style Bungalow
Bedrooms 3
Full Baths 2
Originating Board Calgary
Year Built 1930
Annual Tax Amount $7,081
Tax Year 2022
Lot Size 0.306 Acres
Acres 0.31
Property Description
Scarboro Escarpment home on an oversized lot with mature trees offers an optimum building site with fabulous DT views. The lot of more than 13,000 square feet can accommodate a large estate home or the opportunity exists for a full restoration of the existing home. Steps to many amenities, it's unique location provides easy access to commuting routes to downtown and offers a convenient location to the nearby parks and walking paths. The existing home is a charming 1930 3 bedroom 2 bath bungalow with many renovations over the years but yet it still holds the classic traditional feel. A Single attached garage with a long driveway can hold an additional 3 vehicles. Short-term renters are currently in place. The home is being offered "As Is- Where Is".
Location
Province AB
County Calgary
Area Cal Zone Cc
Zoning R-C1
Direction SW
Rooms
Other Rooms 1
Basement Finished, Full
Interior
Interior Features Bidet, Chandelier, French Door, Jetted Tub
Heating Fireplace(s), Forced Air, Natural Gas
Cooling None
Flooring Ceramic Tile, Hardwood
Fireplaces Number 3
Fireplaces Type Gas Log, Wood Burning
Appliance None
Laundry In Basement
Exterior
Parking Features Driveway, Garage Faces Front, Single Garage Attached
Garage Spaces 1.0
Garage Description Driveway, Garage Faces Front, Single Garage Attached
Fence Fenced
Community Features Schools Nearby, Playground, Sidewalks, Street Lights, Tennis Court(s)
Roof Type Asphalt Shingle
Porch Deck, Rear Porch
Lot Frontage 66.31
Exposure SW
Total Parking Spaces 4
Building
Lot Description Irregular Lot, Many Trees, See Remarks, Views
Foundation Poured Concrete
Architectural Style Bungalow
Level or Stories One
Structure Type Stucco,Wood Frame
Others
Restrictions Encroachment,Restrictive Covenant-Building Design/Size
Tax ID 76379609
Ownership Private
Read Less



