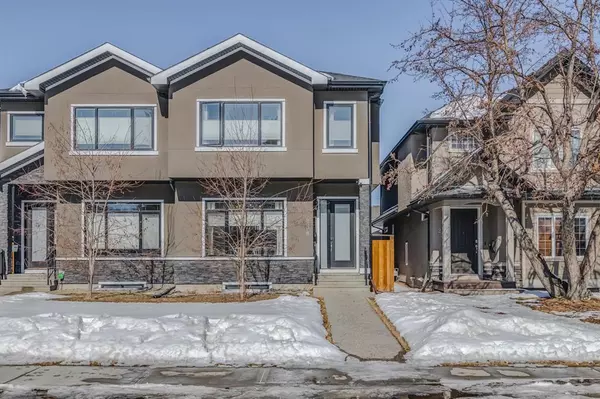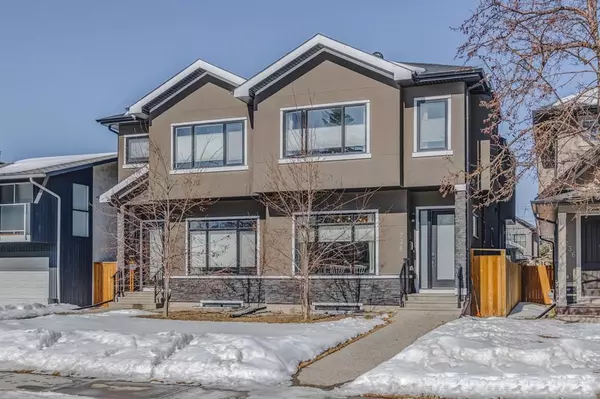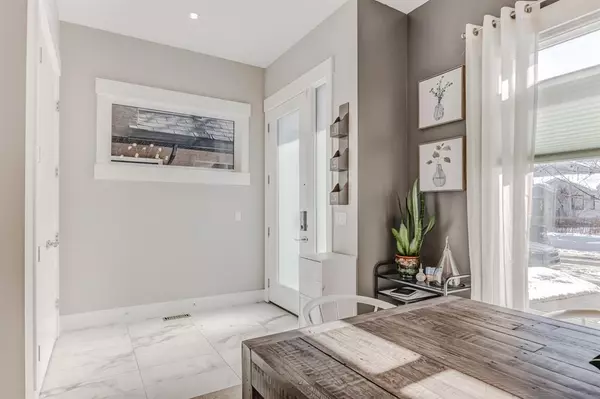For more information regarding the value of a property, please contact us for a free consultation.
238 23 AVE NW Calgary, AB T2M1S2
Want to know what your home might be worth? Contact us for a FREE valuation!

Our team is ready to help you sell your home for the highest possible price ASAP
Key Details
Sold Price $818,500
Property Type Single Family Home
Sub Type Semi Detached (Half Duplex)
Listing Status Sold
Purchase Type For Sale
Square Footage 1,831 sqft
Price per Sqft $447
Subdivision Tuxedo Park
MLS® Listing ID A2030831
Sold Date 03/31/23
Style 2 Storey,Side by Side
Bedrooms 4
Full Baths 3
Half Baths 1
Originating Board Calgary
Year Built 2017
Annual Tax Amount $4,886
Tax Year 2022
Lot Size 2,981 Sqft
Acres 0.07
Property Description
Clear your calendar and tour this welcoming home in Tuxedo Park! Tastefully designed with engineered hardwood on the main, the gourmet kitchen has a 36" Bertazzoni gas stove, 14' quartz island for entertaining, and large walk-in pantry. Our living room features a gas fireplace with custom bookcases and built-ins for all of your storage needs. 10' ceilings on the main floor and vaulted ceilings on the upper level create a feeling of spaciousness throughout the home. On the 2nd floor you'll find 3 bedrooms, a 4 piece bath, and a dedicated laundry room. The primary bedroom has an impressive walk-in closet with built-in drawers and shelving, a 6 piece ensuite with steam shower, and soaker tub. The lower level has a great entertainment area complete with wet bar, wine cellar, large bedroom with walk-in closet, and a 3 piece bath. So many upgrades in this fabulous home such as 8' foot interior doors, central air, c/vac rough-in, low maintenance back yard with large deck, exposed aggregate sidewalks, and all closets have built-ins. Just minutes to downtown, make this your forever family home!
Location
Province AB
County Calgary
Area Cal Zone Cc
Zoning R-C2
Direction S
Rooms
Other Rooms 1
Basement Finished, Full
Interior
Interior Features Bar, Built-in Features, Closet Organizers, Double Vanity, High Ceilings, Kitchen Island, No Smoking Home, Quartz Counters, Soaking Tub, Steam Room, Vaulted Ceiling(s), Vinyl Windows, Wet Bar
Heating Fireplace(s), Forced Air, Natural Gas
Cooling Central Air
Flooring Carpet, Hardwood, Tile
Fireplaces Number 1
Fireplaces Type Gas, Great Room, Tile
Appliance Bar Fridge, Built-In Oven, Dishwasher, Gas Cooktop, Microwave, Range Hood, Refrigerator, Washer/Dryer, Window Coverings
Laundry Upper Level
Exterior
Parking Features Double Garage Detached
Garage Spaces 2.0
Garage Description Double Garage Detached
Fence Fenced
Community Features Schools Nearby, Playground, Sidewalks, Street Lights, Shopping Nearby
Roof Type Asphalt Shingle
Porch Deck
Lot Frontage 25.0
Exposure S
Total Parking Spaces 2
Building
Lot Description Back Lane, Low Maintenance Landscape, Level, Rectangular Lot
Foundation Poured Concrete
Architectural Style 2 Storey, Side by Side
Level or Stories Two
Structure Type Concrete,Stucco,Wood Frame
Others
Restrictions None Known
Tax ID 76311394
Ownership Private
Read Less



