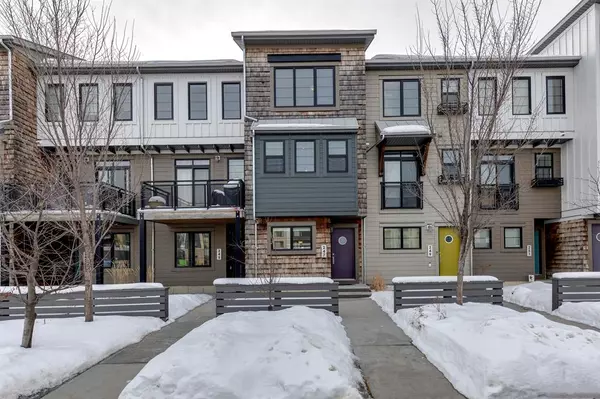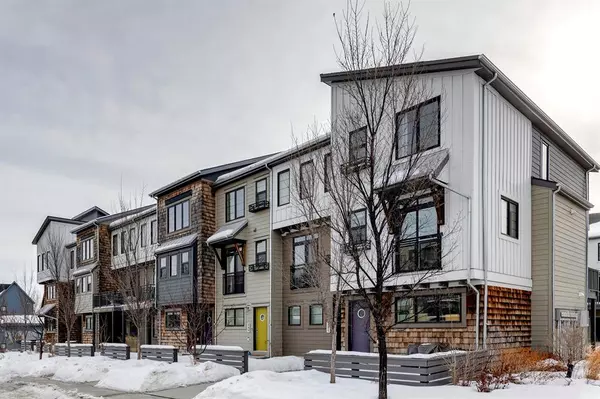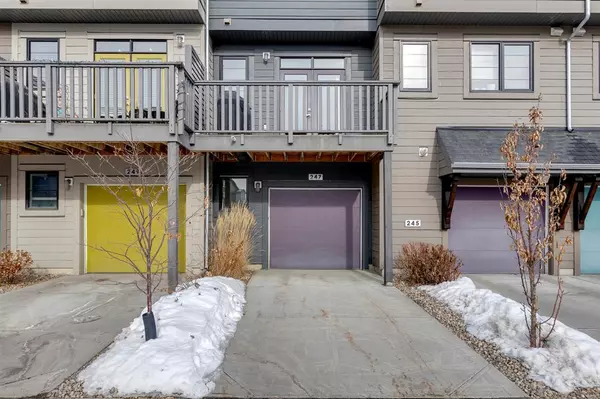For more information regarding the value of a property, please contact us for a free consultation.
247 Walden DR SE Calgary, AB T2X 0Y4
Want to know what your home might be worth? Contact us for a FREE valuation!

Our team is ready to help you sell your home for the highest possible price ASAP
Key Details
Sold Price $380,000
Property Type Townhouse
Sub Type Row/Townhouse
Listing Status Sold
Purchase Type For Sale
Square Footage 1,149 sqft
Price per Sqft $330
Subdivision Walden
MLS® Listing ID A2033435
Sold Date 03/31/23
Style 3 Storey
Bedrooms 2
Full Baths 2
Half Baths 1
Condo Fees $283
Originating Board Calgary
Year Built 2014
Annual Tax Amount $2,044
Tax Year 2022
Lot Size 1,065 Sqft
Acres 0.02
Property Description
Welcome to Walden! Here is your chance to own a perfectly situated, dual master townhome with a double car, tandem garage. Accompanied by hardwood flooring this open-concept, bright unit, offers convenience and comfort. Look through the photos and you will see just how bright the south-facing living room can brighten up your day. Leave the balcony door open while you cook on your natural gas BBQ and enjoy the full south-facing sun as the summer days get longer. Even the low winter sun shines bright on levels all throughout the year. This specific floor plan separates both bedrooms for ultimate privacy and quick access to the upper-level washer/dryer. Both bedrooms host their own ensuite, one with a bathtub, and the other with a beautifully tiled, standing shower with sit-down insert. This affordable unit also comes with stainless appliances and the ability to walk to to Walden Gate in less than 3 minutes for the days you do not feel like cooking. 247 Walden Dr SE, is about as good as it gets in terms of Walkability. If you are in need of some quick groceries, medicine or even some cash from the bank Walden Gate has you covered. Not only is it convenient to walk but a quick entry and exit from the community is also worth noting. Tucked in far enough to avoid some road noise, but close enough to McLeod trail that getting to important places is quick and effortless. Finally, Built-in 2014 yet lightly used, with one full-time dweller all appliances and everyday items, have been used less than most other units in this complex. Book a showing and come see what The Edison has to offer! This Turn-Key unit could be your next home. Thank you!
Location
Province AB
County Calgary
Area Cal Zone S
Zoning M-1
Direction N
Rooms
Other Rooms 1
Basement None
Interior
Interior Features No Animal Home, No Smoking Home, Vinyl Windows
Heating Fireplace(s), Forced Air, Natural Gas
Cooling None
Flooring Carpet, Ceramic Tile, Hardwood
Fireplaces Number 1
Fireplaces Type Electric, Living Room
Appliance Dishwasher, Electric Stove, Microwave, Refrigerator, Washer/Dryer
Laundry In Unit
Exterior
Parking Features Double Garage Attached, Tandem
Garage Spaces 2.0
Garage Description Double Garage Attached, Tandem
Fence None
Community Features Park, Playground, Sidewalks, Street Lights, Shopping Nearby
Amenities Available None
Roof Type Asphalt Shingle
Porch Balcony(s)
Lot Frontage 13.94
Exposure S
Total Parking Spaces 3
Building
Lot Description Back Lane, Landscaped
Foundation Poured Concrete
Architectural Style 3 Storey
Level or Stories Three Or More
Structure Type Cedar,Vinyl Siding
Others
HOA Fee Include Insurance,Maintenance Grounds,Professional Management,Reserve Fund Contributions,Snow Removal,Trash
Restrictions Board Approval,Non-Smoking Building,None Known,Pets Allowed
Tax ID 76543277
Ownership Private
Pets Allowed Yes
Read Less



