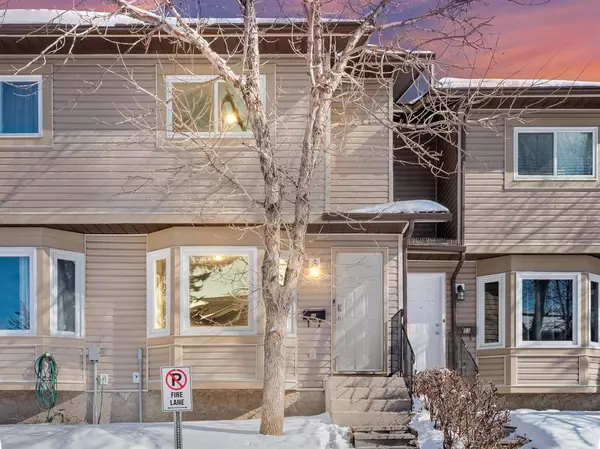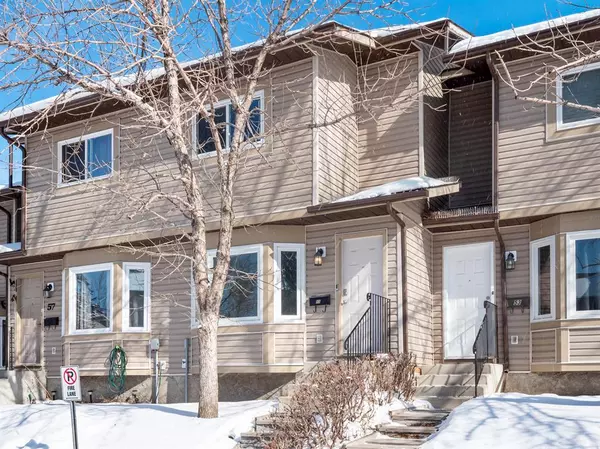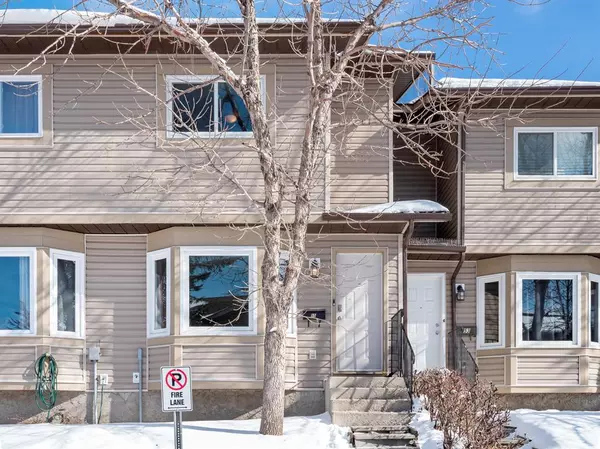For more information regarding the value of a property, please contact us for a free consultation.
55 Falshire TER NE Calgary, AB T3J 3B6
Want to know what your home might be worth? Contact us for a FREE valuation!

Our team is ready to help you sell your home for the highest possible price ASAP
Key Details
Sold Price $244,000
Property Type Townhouse
Sub Type Row/Townhouse
Listing Status Sold
Purchase Type For Sale
Square Footage 980 sqft
Price per Sqft $248
Subdivision Falconridge
MLS® Listing ID A2029797
Sold Date 03/31/23
Style 2 Storey
Bedrooms 3
Full Baths 1
Half Baths 1
Condo Fees $412
Originating Board Calgary
Year Built 1982
Annual Tax Amount $1,272
Tax Year 2022
Lot Size 7.140 Acres
Acres 7.14
Property Description
Welcome to this immaculately maintained 3 bedroom, 1.5 bathroom townhome that boasts a functional floor plan and 2 convenient parking stalls. Located in close proximity to schools, playgrounds, and other amenities, this property offers a fantastic opportunity to own a comfortable and convenient starter home. As you enter the main floor with durable laminate flooring, you are greeted by a spacious and airy living room, filled with natural light thanks to the large bay window. The adjacent dining area offers a perfect setting for intimate family dinners or entertaining guests, with a great view of the beautiful kitchen. The kitchen offers a dual basin sink, high-end stainless steel appliances, sleek laminate countertops, and ample cabinet space for all your storage needs. Sliding glass doors lead you to the rear patio and fully fenced private yard, where you can relax and enjoy the fresh air and sunshine. The main level is complete with a guest bathroom. Upstairs, you'll find carpet flooring throughout the hallway and 3 bedrooms. The primary bedroom, your own private retreat is complete with good-sized closets. Rounding out the 2nd level are 2 additional bedrooms and a full bathroom. The unfinished basement awaits your dream development and houses the laundry area. The basement also has concrete floors, roughed-in plumbing, an open utility room, and storage under the stairs, offering endless possibilities to make it your own. Another highlight of this unit is that it includes two parking stalls, ensuring that you never have to worry about parking. You also have plenty of space outside your fenced backyard to host celebrations and parties while maintaining privacy. Falconridge is a highly sought-after community known for its friendly neighbors and welcoming atmosphere, making this the perfect place to call home. Don't miss out on this amazing deal! Book your private tour today!
Location
Province AB
County Calgary
Area Cal Zone Ne
Zoning M-C1 d75
Direction E
Rooms
Basement Full, Unfinished
Interior
Interior Features Open Floorplan, Soaking Tub
Heating Forced Air
Cooling None
Flooring Carpet, Laminate
Appliance Dishwasher, Dryer, Electric Stove, Refrigerator, Washer, Window Coverings
Laundry In Basement
Exterior
Parking Features Stall
Garage Description Stall
Fence Fenced
Community Features Park, Schools Nearby, Playground, Sidewalks, Street Lights
Amenities Available None
Roof Type Asphalt Shingle
Porch Patio
Exposure E
Total Parking Spaces 2
Building
Lot Description Back Yard
Foundation Poured Concrete
Architectural Style 2 Storey
Level or Stories Two
Structure Type Concrete,Vinyl Siding,Wood Frame
Others
HOA Fee Include Common Area Maintenance,Insurance,Professional Management
Restrictions None Known
Ownership Private
Pets Allowed Restrictions
Read Less



