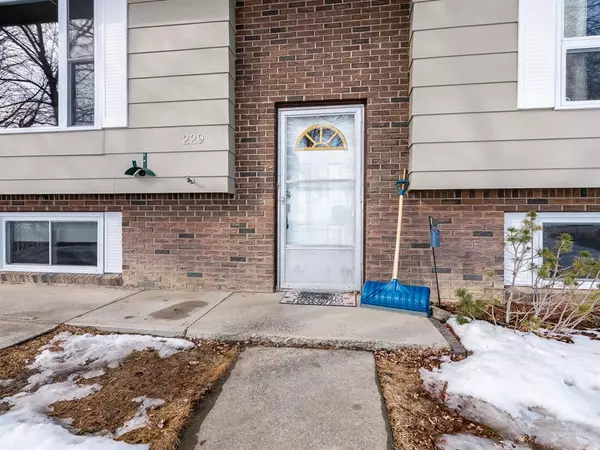For more information regarding the value of a property, please contact us for a free consultation.
229 Milnes ST Barons, AB T0L 0G0
Want to know what your home might be worth? Contact us for a FREE valuation!

Our team is ready to help you sell your home for the highest possible price ASAP
Key Details
Sold Price $209,900
Property Type Single Family Home
Sub Type Detached
Listing Status Sold
Purchase Type For Sale
Square Footage 924 sqft
Price per Sqft $227
MLS® Listing ID A2031612
Sold Date 03/31/23
Style Bi-Level
Bedrooms 3
Full Baths 1
Originating Board Lethbridge and District
Year Built 1977
Annual Tax Amount $1,933
Tax Year 2022
Lot Size 5,756 Sqft
Acres 0.13
Property Description
This bi-level home in the quiet community of Barons offers all the best of small-town life with three bedrooms, tons of living space, and plenty of potential to make this property your own! Step inside past the beautiful brick exterior and up into the bright main floor. You'll be greeted by a huge living room with plenty of space for entertaining and a large window so you can enjoy the country views with no neighbours in front! Further in, the open-concept living and dining room provides the perfect space to comfortably prepare meals and enjoy quality time with the family. With two bedrooms and a full four-piece bathroom down the hall, this home offers a smart and convenient layout. The basement comes complete with another finished bedroom and tons of untouched space for you to make your own! And for the warmer months, you can relax in the large backyard with a firepit and useful storage. If a comfortable home in a peaceful community sounds like the place for you, give your Realtor a call and book a showing today!
Location
Province AB
County Lethbridge County
Zoning R
Direction S
Rooms
Basement Full, Partially Finished
Interior
Interior Features See Remarks
Heating Forced Air
Cooling Central Air
Flooring Cork, Laminate, Linoleum
Appliance Dishwasher, Dryer, Refrigerator, Stove(s), Washer, Window Coverings
Laundry In Basement
Exterior
Parking Features Concrete Driveway, Enclosed, Single Garage Detached
Garage Spaces 1.0
Garage Description Concrete Driveway, Enclosed, Single Garage Detached
Fence Fenced
Community Features Other
Roof Type Asphalt Shingle
Porch Deck, Rear Porch
Lot Frontage 50.04
Total Parking Spaces 2
Building
Lot Description Back Yard, Front Yard, Lawn
Foundation Poured Concrete
Architectural Style Bi-Level
Level or Stories Bi-Level
Structure Type Brick,Cement Fiber Board,Composite Siding,Wood Frame
Others
Restrictions None Known
Tax ID 57421483
Ownership Private
Read Less



