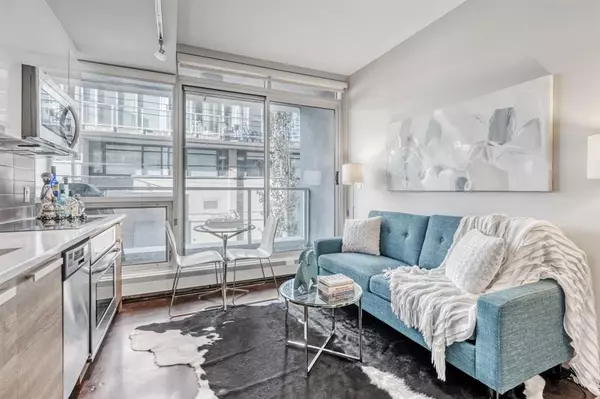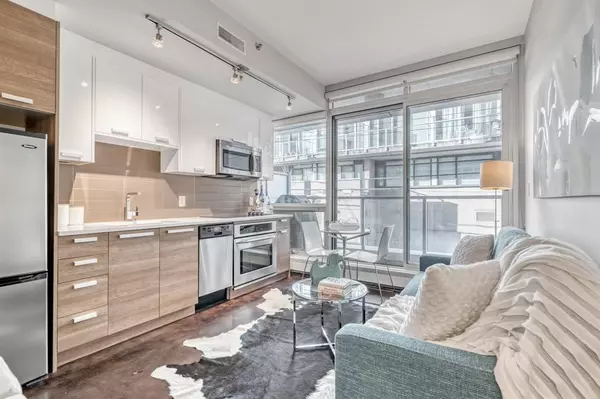For more information regarding the value of a property, please contact us for a free consultation.
235 9A ST NW #203 Calgary, AB T2N 4H7
Want to know what your home might be worth? Contact us for a FREE valuation!

Our team is ready to help you sell your home for the highest possible price ASAP
Key Details
Sold Price $212,500
Property Type Condo
Sub Type Apartment
Listing Status Sold
Purchase Type For Sale
Square Footage 369 sqft
Price per Sqft $575
Subdivision Sunnyside
MLS® Listing ID A2031659
Sold Date 03/31/23
Style High-Rise (5+)
Bedrooms 1
Full Baths 1
Condo Fees $215/mo
Originating Board Calgary
Year Built 2014
Annual Tax Amount $1,286
Tax Year 2022
Property Description
Ready to step into your lively upbeat life in a dynamic community, look no further. This chic yet edgy condo is situated perfectly in vibrant Kensington! This home has everything you need right at your fingertips. With modern concrete floors, in suite washer and dryer, its own storage locker and all with low condo fees and access to a roof top patio; this is a space meant for you. The kitchen is highlighted with stainless steel appliances and stunning quartz counters, making a beautiful spot to whip up your favourite recipes. Between having AC, a snug patio and gorgeous west facing windows you are able to enjoy all the wonders of the four seasons from the comfort of your home. This home is steps away from Red's diner, Safeway, unique coffee and tea shops, pubs and an eccentric nightlife; so make this home your own and start living your best life.
Location
Province AB
County Calgary
Area Cal Zone Cc
Zoning DC
Direction E
Rooms
Basement None
Interior
Interior Features No Animal Home, No Smoking Home, Recessed Lighting, Stone Counters, Wired for Data
Heating Baseboard, Natural Gas
Cooling Central Air
Flooring Concrete
Appliance Dishwasher, Electric Stove, Microwave Hood Fan, Refrigerator, Washer/Dryer
Laundry In Unit
Exterior
Parking Features Guest, None, On Street
Garage Description Guest, None, On Street
Community Features Park, Schools Nearby, Playground, Sidewalks, Shopping Nearby
Amenities Available Elevator(s), Park, Playground, Roof Deck, Storage, Visitor Parking
Roof Type Flat,Membrane,Rubber
Accessibility Accessible Elevator Installed, Accessible Entrance, No Stairs/One Level
Porch Balcony(s)
Exposure W
Building
Story 8
Foundation Poured Concrete
Architectural Style High-Rise (5+)
Level or Stories Single Level Unit
Structure Type Brick,Concrete,Metal Siding
Others
HOA Fee Include Amenities of HOA/Condo,Common Area Maintenance,Gas,Heat,Insurance,Maintenance Grounds,Professional Management,Reserve Fund Contributions,Residential Manager,Security,Sewer,Snow Removal,Trash,Water
Restrictions None Known
Ownership Private
Pets Allowed Restrictions, Yes
Read Less



