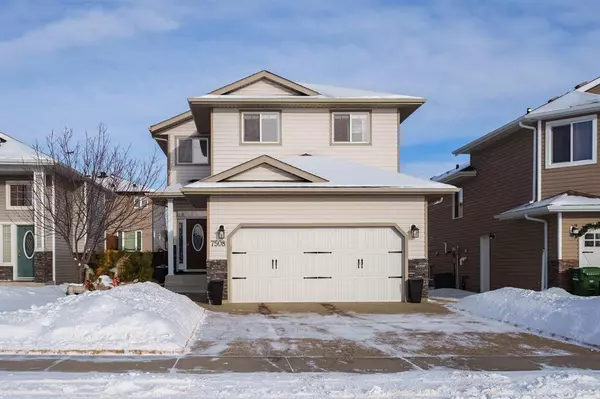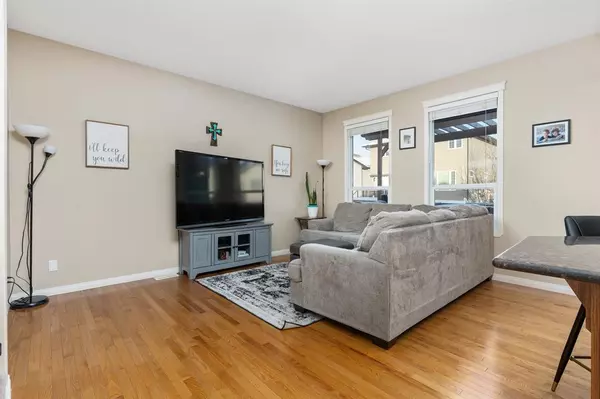For more information regarding the value of a property, please contact us for a free consultation.
7508 38A AVE Camrose, AB T4V4C6
Want to know what your home might be worth? Contact us for a FREE valuation!

Our team is ready to help you sell your home for the highest possible price ASAP
Key Details
Sold Price $375,500
Property Type Single Family Home
Sub Type Detached
Listing Status Sold
Purchase Type For Sale
Square Footage 1,678 sqft
Price per Sqft $223
Subdivision Southwest Meadows
MLS® Listing ID A2023766
Sold Date 03/31/23
Style 2 Storey
Bedrooms 4
Full Baths 3
Half Baths 1
Originating Board Central Alberta
Year Built 2009
Annual Tax Amount $3,995
Tax Year 2022
Lot Size 4,200 Sqft
Acres 0.1
Property Description
Beautiful Family Home in a Quiet Location. Located in Southwest Meadows - this lovely home is filled with tons of features you're going to love with 9ft ceilings, hardwood/tile floors, granite counters, double heated garage, fenced yard and more. A welcoming open concept main floor layout with a great central kitchen that sees oak cabinetry, walk-through pantry to the back entry, eating bar and dining area with gorgeous coffered ceiling. Upstairs you'll find an incredible Primary bedroom complete with 5pc ensuite with infloor heat, good sized shower and separate soaker tub plus walk-in closet - pure bliss. Two more generous sized bedrooms can be found upstairs with room for growing families along with a 4pc main bath and the handiest dedicated laundry room with its own sink and room to hang dry your clothes. Basement comes mostly finished and sees a 4th bedroom and 3pc bathroom with open living area ready for finishing touches. A fully fenced and landscaped yard and a 11'6x12'6 deck with pergola are ready for enjoyment and you're only a few blocks away from parks and playgrounds. All this plus a heated garage and AC in the home for summer around the corner. Act fast - this wonderful home is sure to impress.
Location
Province AB
County Camrose
Zoning R1
Direction S
Rooms
Other Rooms 1
Basement Full, Partially Finished
Interior
Interior Features Granite Counters, High Ceilings, Pantry, Vinyl Windows, Walk-In Closet(s)
Heating Forced Air
Cooling Central Air
Flooring Carpet, Hardwood, Tile
Appliance See Remarks
Laundry Upper Level
Exterior
Parking Features Double Garage Attached
Garage Spaces 2.0
Garage Description Double Garage Attached
Fence Fenced
Community Features None
Roof Type Asphalt Shingle
Porch Deck, Pergola
Lot Frontage 40.0
Total Parking Spaces 2
Building
Lot Description Back Lane, Landscaped
Foundation Poured Concrete
Architectural Style 2 Storey
Level or Stories Two
Structure Type Vinyl Siding,Wood Frame
Others
Restrictions None Known
Tax ID 79775766
Ownership Private
Read Less



