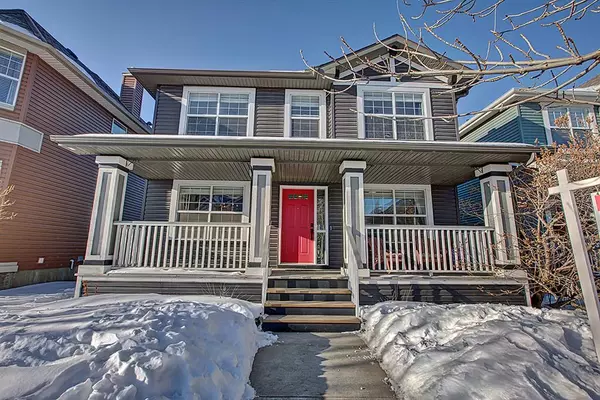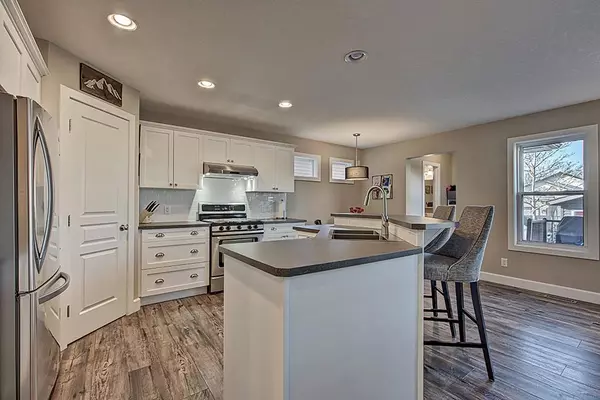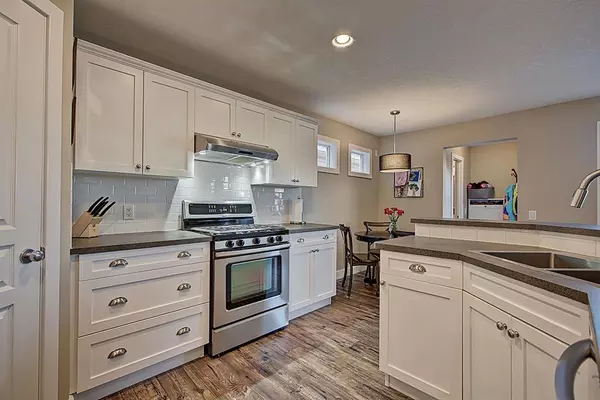For more information regarding the value of a property, please contact us for a free consultation.
108 Prestwick Estate WAY SE Calgary, AB T2Z3M2
Want to know what your home might be worth? Contact us for a FREE valuation!

Our team is ready to help you sell your home for the highest possible price ASAP
Key Details
Sold Price $648,400
Property Type Single Family Home
Sub Type Detached
Listing Status Sold
Purchase Type For Sale
Square Footage 1,908 sqft
Price per Sqft $339
Subdivision Mckenzie Towne
MLS® Listing ID A2033864
Sold Date 03/31/23
Style 2 Storey
Bedrooms 4
Full Baths 3
Half Baths 1
HOA Fees $18/ann
HOA Y/N 1
Originating Board Calgary
Year Built 2001
Annual Tax Amount $3,624
Tax Year 2022
Lot Size 4,241 Sqft
Acres 0.1
Property Description
Looking for a stunning, recently updated home that is move-in ready? Look no further than this immaculate, fully finished 3-bedroom, 4-bathroom home with an inviting open-concept main floor that has been recently updated with new flooring on all levels, making it perfect for hosting family or entertaining friends. The spacious kitchen features a large island, newer stainless appliances (2017), and recently added dishwasher and microwave (2022). The main floor also boasts a dining room, main floor office, and a stone surround gas fireplace, providing a cozy ambiance. Upstairs, the master bedroom includes a renovated ensuite with a luxurious soaker tub, separate shower, and walk-in closet, ensuring a peaceful and relaxing experience. The lower level includes an additional 4th bedroom, inviting 4-piece bath, large family room with built-in cabinets, and a 2nd stone surround fireplace, providing ample space for entertaining guests or relaxing with family. This home has been lovingly cared for and has many recent updates, including new siding and roof, central air, a 60-gallon hot water tank installed in 2021, and double-pane glazed/coated windows installed along the back of the home. In addition to the beautiful interior, the exterior of the home offers an oversized double car garage, a large deck with a gazebo in the South/west facing backyard, perfect for entertaining guests or enjoying some time outside. To add to the overall curb appeal of the property, new landscaping was updated both in the front and back of the property in the summer of 2022. This home is conveniently located within walking distance to two schools, a water park, close to shopping, and easy access to Deerfoot, making it an ideal location. Don't miss out on this incredible opportunity to own a beautiful home in a great location!
Location
Province AB
County Calgary
Area Cal Zone Se
Zoning R-1N
Direction NE
Rooms
Other Rooms 1
Basement Finished, Full
Interior
Interior Features No Smoking Home
Heating Forced Air, Natural Gas
Cooling Central Air
Flooring Carpet, Laminate, Tile
Fireplaces Number 2
Fireplaces Type Gas, Stone
Appliance Central Air Conditioner, Dishwasher, Dryer, Electric Range, Range Hood, Refrigerator, Washer
Laundry Laundry Room, Upper Level
Exterior
Parking Features Double Garage Detached, Oversized
Garage Spaces 2.0
Garage Description Double Garage Detached, Oversized
Fence Fenced
Community Features Clubhouse, Schools Nearby, Playground, Shopping Nearby
Amenities Available None
Roof Type Asphalt
Porch Deck
Lot Frontage 111.52
Total Parking Spaces 2
Building
Lot Description Rectangular Lot
Foundation Poured Concrete
Architectural Style 2 Storey
Level or Stories Two
Structure Type Wood Frame
Others
Restrictions None Known
Tax ID 76464586
Ownership Private
Read Less



