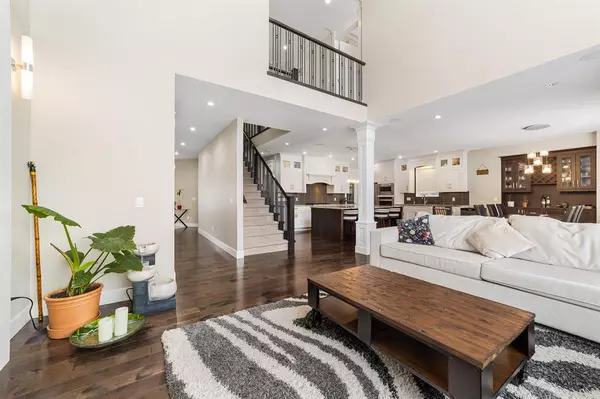For more information regarding the value of a property, please contact us for a free consultation.
357 Kinniburgh BLVD Chestermere, AB T1X 0P4
Want to know what your home might be worth? Contact us for a FREE valuation!

Our team is ready to help you sell your home for the highest possible price ASAP
Key Details
Sold Price $868,500
Property Type Single Family Home
Sub Type Detached
Listing Status Sold
Purchase Type For Sale
Square Footage 2,927 sqft
Price per Sqft $296
Subdivision Kinniburgh
MLS® Listing ID A2021801
Sold Date 03/31/23
Style 2 Storey
Bedrooms 5
Full Baths 4
Half Baths 1
Originating Board Calgary
Year Built 2014
Annual Tax Amount $4,959
Tax Year 2023
Lot Size 5,311 Sqft
Acres 0.12
Property Description
Triple Garage | 5-Bedrooms | 4.5-Bathrooms | High Ceilings | Pot Lighting | Open Floor Plan | Developed Basement | Basement Bar | Large Patio. Welcome to this stunning 2-storey, 2014 built family home boasting 4253 SqFt of living space throughout the main, upper and basement levels. The front door opens to a tiled foyer with closet storage, bench seating, high ceilings and views of the open concept main level. The main level is finished with hardwood flooring, recessed lighting and built-in speakers. The front living room is a great space for day seating or even a home office. The open floor plan kitchen, and dining room make this the perfect home for entertaining! The kitchen is finished with full height cabinets with crown molding, built-in stainless steel appliances, a gas cooktop, trendy backsplash and a large kitchen island with barstool seating. The kitchen is partnered with a deep corner pantry for dry goods storage. The dining area is well lit with natural light through the large windows that overlook the patio. In the dining room is a built-in bar hutch with cabinets above & below and a wine rack. The family room features a gas fireplace with built-in shelving and high open-to-below ceilings. The main level is complete with a 2pc bathroom and a mudroom with built-in shelving. Upstairs holds 4 spacious bedrooms, 3 ensuite bathrooms, laundry room and hall closet storage. The primary bedroom; largest on this level has vaulted ceilings, a large window with bench storage, 2 walk-in closets and a private 5pc ensuite. This bright ensuite bathroom has dual vanities with cabinet and drawer storage, stand alone tub & custom tiled shower with body sprayers. The 2nd bedroom has a private 3pc ensuite with a shower and single vanity. The 3rd & 4th bedrooms share a 5pc ensuite bathroom with the vanities separated to each room for multi-use. The laundry room is complete with cabinet storage above & below, a folding shelf and a sink! The open floor plan basement features a large rec room & wet bar making this the perfect space for a games room! The wet bar features a raised island with barstool seating, cabinets above & below and a sink. On this level is a single bedroom and 4pc bathroom with a tub/shower combo. Outside in the large backyard is a covered concrete patio and lawn space to enjoy in the warm summer months! The front attached triple insulated garage allows 3 vehicles to be parked inside at any time. The driveway allows for another 3 and on street parking is readily available for your guests! This home is steps away from East Lake School and a playground! Hurry and book a showing at this incredible home today!
Location
Province AB
County Chestermere
Zoning R-1
Direction E
Rooms
Other Rooms 1
Basement Finished, Full
Interior
Interior Features Breakfast Bar, Built-in Features, Chandelier, Closet Organizers, Crown Molding, Double Vanity, High Ceilings, Kitchen Island, Open Floorplan, Pantry, Recessed Lighting, Soaking Tub, Walk-In Closet(s), Wet Bar, Wired for Sound
Heating Forced Air
Cooling Central Air
Flooring Carpet, Hardwood, Tile
Fireplaces Number 1
Fireplaces Type Family Room, Gas
Appliance Built-In Oven, Central Air Conditioner, Dishwasher, Dryer, Garage Control(s), Gas Cooktop, Microwave, Range Hood, Refrigerator, Washer, Window Coverings
Laundry Laundry Room, Sink, Upper Level
Exterior
Parking Features Insulated, Triple Garage Attached
Garage Spaces 3.0
Garage Description Insulated, Triple Garage Attached
Fence Fenced
Community Features Lake, Park, Schools Nearby, Playground, Sidewalks, Street Lights, Shopping Nearby
Roof Type Asphalt Shingle
Porch Patio
Lot Frontage 49.18
Total Parking Spaces 7
Building
Lot Description Back Yard, Backs on to Park/Green Space, Lawn, Interior Lot, No Neighbours Behind, Rectangular Lot
Foundation Poured Concrete
Architectural Style 2 Storey
Level or Stories Two
Structure Type Stone,Stucco,Wood Frame
Others
Restrictions Utility Right Of Way
Tax ID 57317140
Ownership Private
Read Less
GET MORE INFORMATION




