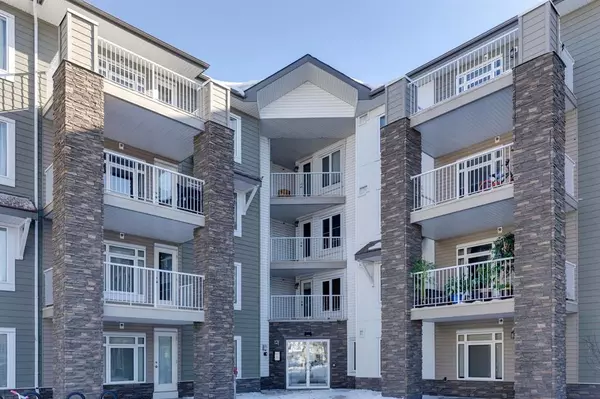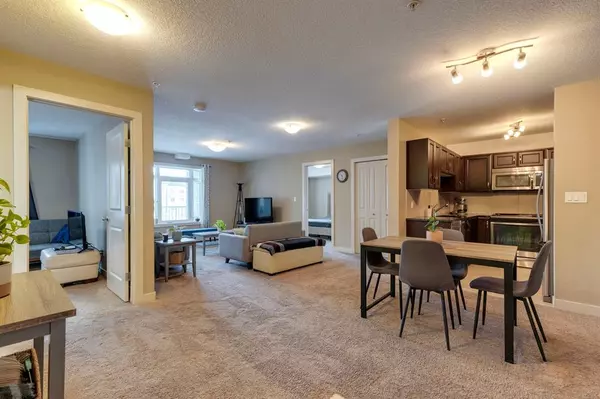For more information regarding the value of a property, please contact us for a free consultation.
6118 80 AVE NE #1301 Calgary, AB T3J 0S6
Want to know what your home might be worth? Contact us for a FREE valuation!

Our team is ready to help you sell your home for the highest possible price ASAP
Key Details
Sold Price $287,000
Property Type Condo
Sub Type Apartment
Listing Status Sold
Purchase Type For Sale
Square Footage 1,048 sqft
Price per Sqft $273
Subdivision Saddle Ridge
MLS® Listing ID A2031427
Sold Date 03/31/23
Style Apartment
Bedrooms 2
Full Baths 2
Condo Fees $412/mo
Originating Board Calgary
Year Built 2015
Annual Tax Amount $1,719
Tax Year 2022
Property Description
Quality. Affordability. Value. Welcome to Raven Ridge Court! This spacious SOUTH FACING 2 BED 2 BATH AND DEN unit is one of the largest in this well maintained complex! As you enter, you'll notice an open-concept floor plan with an airy living room, dedicated dining and a well-appointed kitchen. To the left of the front entrance, you are greeted to a flex space that can easily be converted to a third bedroom given the size or can be utilized as a WFH office or yoga room, the possibilities are endless! Take note of the natural light and the larger windows throughout. Enjoy sipping your morning coffee or entertain with evening barbecues on your oversized balcony with natural gas hookup. The kitchen features rich mahogany cabinets, beautiful stainless-steel appliances and granite countertops! Two large bedrooms on opposite ends of unit create the perfect balance for overnight guests, roommates and investors alike. The master bedroom features a large walk-through closet as well and an upgraded en-suite bath. Best of all, only neighboring unit beside you! Heated, underground corner parking conveniently located next to the elevator that can easily accommodate and SUV or truck. Plenty of surface visitor parking! As you exit, take note of the exterior with upgraded Hardie Board siding and a newer roof. Literally steps from LRT, Shoppers, groceries and so many more amenities including the ever-popular Genesis Centre, this complex has it all! Perfect for first-time buyers shopping for value and affordability, empty-nesters not looking for a traditional cookie cutter size unit and investors searching for a newer complex that is well managed and can provide a solid ROI. Maintenance-free living at its finest...Book your private showing before this one is gone!
Location
Province AB
County Calgary
Area Cal Zone Ne
Zoning DC (pre 1P2007)
Direction S
Rooms
Other Rooms 1
Interior
Interior Features Kitchen Island, No Animal Home, No Smoking Home, Open Floorplan
Heating Baseboard
Cooling None
Flooring Carpet, Tile
Appliance Dishwasher, Microwave Hood Fan, Refrigerator, Stove(s), Washer/Dryer Stacked, Window Coverings
Laundry In Unit
Exterior
Parking Features Parkade, Secured, Titled, Underground
Garage Description Parkade, Secured, Titled, Underground
Community Features Park, Playground, Schools Nearby, Shopping Nearby, Tennis Court(s)
Amenities Available Secured Parking, Snow Removal, Trash, Visitor Parking
Roof Type Asphalt Shingle
Porch Balcony(s)
Exposure S
Total Parking Spaces 1
Building
Story 4
Foundation Poured Concrete
Architectural Style Apartment
Level or Stories Single Level Unit
Structure Type Wood Siding
Others
HOA Fee Include Common Area Maintenance,Heat,Insurance,Parking,Professional Management,Reserve Fund Contributions,Sewer,Snow Removal,Trash,Water
Restrictions Pet Restrictions or Board approval Required
Tax ID 76637510
Ownership Private
Pets Allowed Restrictions, Yes
Read Less



