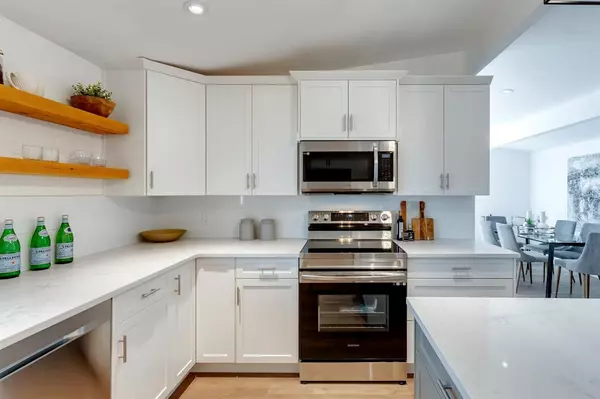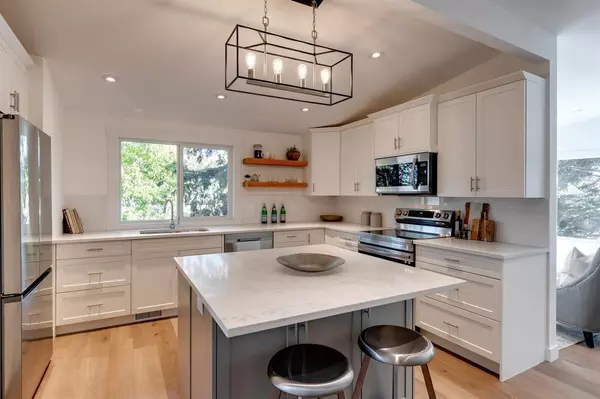For more information regarding the value of a property, please contact us for a free consultation.
604 Sherman AVE SW Calgary, AB T2W 0N2
Want to know what your home might be worth? Contact us for a FREE valuation!

Our team is ready to help you sell your home for the highest possible price ASAP
Key Details
Sold Price $680,000
Property Type Single Family Home
Sub Type Detached
Listing Status Sold
Purchase Type For Sale
Square Footage 1,048 sqft
Price per Sqft $648
Subdivision Southwood
MLS® Listing ID A2018691
Sold Date 04/01/23
Style Bungalow
Bedrooms 4
Full Baths 3
Originating Board Calgary
Year Built 1965
Annual Tax Amount $2,713
Tax Year 2022
Lot Size 7,297 Sqft
Acres 0.17
Property Description
OPEN HOUSE - Sun. Mar. 26 - 1:00-3:00pm. What better way to head in to Spring, than in this Completely RENOVATED home! Fantastic Location! This classic bungalow style home has had a MAJOR overhaul, right down to the studs. All the hard work has been done for you! Move right in and enjoy your new luxury living space. The main floor is filled with natural light and was thoughtfully re-designed to maximize space in areas that buyers value today, with an emphasis on functionality and quality finishes. The stylish new kitchen features on trend white shaker style cabinetry, a warm grey toned center island, white quartz countertops, gleaming tile backsplash, re-purposed floating wood shelves, stainless steel appliances and a built in pantry with tons of storage. You will love cooking in this space. The sun drenched living room and dining area are perfect for entertaining, and allow for flexibility depending on your needs. A large primary suite has been completed with a walk in closet and brand new ensuite with custom walk in shower. The main floor also features a cozy 2nd bedroom or office space, an additional full 4pc bath (with soaker tub), and a large mudroom we can all envy. Head downstairs to the inviting basement space, featuring a large rec room / games room, 2 additional bedrooms (with new egress windows) a 3rd full bathroom with dual sinks and stand in shower, and laundry room with built in storage. A few of the many upgrades to this home include – Brand new double detached garage, windows/doors (all but one was replaced), Insulation, drywall (and flat ceilings), High efficiency furnace, Hot water tank, electrical, plumbing, all new light & plumbing fixtures, all new flooring, new kitchen & bathrooms, millwork, doors, trim, exterior/interior paint, sidewalks, upgraded landscaping….and the list goes on. If that isn't enough, this home is ideally located a short walk to C-Train, numerous Restaurants, Groceries, Medical Offices, Schools, Parks and more. This is a high quality renovation…you don't want to miss it!
Location
Province AB
County Calgary
Area Cal Zone S
Zoning R-C1
Direction S
Rooms
Other Rooms 1
Basement Finished, Full
Interior
Interior Features Breakfast Bar, Built-in Features, Closet Organizers, Kitchen Island, No Animal Home, No Smoking Home, Open Floorplan, Recessed Lighting, Stone Counters, Walk-In Closet(s)
Heating High Efficiency, Forced Air
Cooling None
Flooring Carpet, Tile, Vinyl
Appliance Dishwasher, Electric Stove, Garage Control(s), Microwave Hood Fan, Refrigerator, Washer/Dryer
Laundry Laundry Room, Lower Level
Exterior
Parking Features Double Garage Detached, Oversized
Garage Spaces 2.0
Garage Description Double Garage Detached, Oversized
Fence Fenced
Community Features Park, Schools Nearby, Playground, Sidewalks, Street Lights, Shopping Nearby
Roof Type Tar/Gravel
Porch Deck, Patio
Lot Frontage 54.99
Total Parking Spaces 2
Building
Lot Description Back Lane, Back Yard, Corner Lot, Lawn, Low Maintenance Landscape, Landscaped
Foundation Poured Concrete
Architectural Style Bungalow
Level or Stories One
Structure Type Brick
Others
Restrictions None Known
Tax ID 76533597
Ownership Private
Read Less



