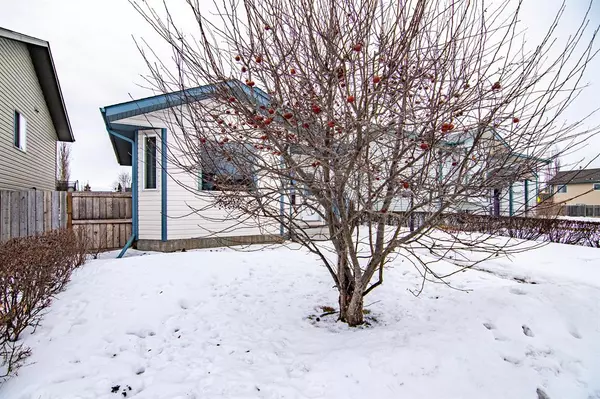For more information regarding the value of a property, please contact us for a free consultation.
4705 Westbrooke RD Blackfalds, AB T4M 0K4
Want to know what your home might be worth? Contact us for a FREE valuation!

Our team is ready to help you sell your home for the highest possible price ASAP
Key Details
Sold Price $302,000
Property Type Single Family Home
Sub Type Detached
Listing Status Sold
Purchase Type For Sale
Square Footage 1,077 sqft
Price per Sqft $280
Subdivision Valley Ridge
MLS® Listing ID A2023968
Sold Date 04/01/23
Style 4 Level Split
Bedrooms 3
Full Baths 1
Half Baths 2
Originating Board Central Alberta
Year Built 2000
Annual Tax Amount $2,904
Tax Year 2022
Lot Size 5,160 Sqft
Acres 0.12
Property Description
This nicely developed home has been updated and is family friendly with room to grow. Built by Riser homes shows quality and great finishing deatails. Owner by one owner since 2000 and well cared for is a pleasure to show. Large lot is facing sunny south will accommodate whatever new owner wants to park at the back. 1078 sq. ft 4 level split offers a spacious and functional floor plan with 3 large bedrooms & 3 bathrooms (1 Bath in Laundry Room) plus room to develop another bedroom. Nice curb appeal welcomes you with beautiful landscape and covered entry. This home will impress you with its size as soon as you walk in as it does not look that large on the outside. The main floor was freshly painted, bright and wide open with vaulted ceilings! You will be surprised how much room you have here for family to entertain. Very inviting with large windows offering plenty of natural light. The functional "L" shaped kitchen boasts plenty of freshly painted cabinetry and good counter space for cooking and entertaining. It comes with a corner pantry and is nicely open to dinette and living room. The vaulted ceiling gives it a nice, bright and spacious feel. It comes with garden doors to a side deck situated right next to a kitchen. Newer appliance package - fridge, stove and microwave-in place. Relax in the large master bedroom that includes a good sized closets his and hers and 2pc ensuite. 2 extra bedrooms & a 4pc bathroom with linen closet to complete this space. 3 level development includes a super sized family room with a 2 pc bathroom/laundry room combo (w/shower drain in place), corner used for office. 4th level is undeveloped and it features: utility room and great storage as well as crawl space. There is a room to add another bedroom here. There are large windows in the basement that bring plenty of natural light! Lot is fully fenced to keep pets & children in. Extra parking at the back and storage shed for the garden tools. Updates include: AC, Singles 2021, Paint throughout, Cabinets painted, Energy Efficient furnace, with Humidifier, New flooring 2 years ago, Newer carpet, deck needs stain, but this is weather permitted so it can't be done right now. Convenient location with quick snow removal/cleaning, bus route, access to shopping, right next to walking trails, park, gas station, day care and with a short walk to Abbey Centre! Don't wait or you may lose one of the best deals in town! Squeaky clean and beautiful, hard to find turn key home with no work to do unless you want to! Presents well, will please even that most picky buyer!
Location
Province AB
County Lacombe County
Zoning R1M
Direction N
Rooms
Other Rooms 1
Basement Full, Unfinished
Interior
Interior Features Ceiling Fan(s), Laminate Counters, Pantry, See Remarks, Storage, Vinyl Windows
Heating Forced Air, Natural Gas
Cooling Central Air
Flooring Carpet, Other, Vinyl, Vinyl Plank
Fireplaces Number 1
Fireplaces Type Electric, Family Room
Appliance Central Air Conditioner, Dishwasher, Electric Stove, Microwave, Refrigerator, Window Coverings
Laundry Lower Level
Exterior
Parking Features Off Street
Garage Description Off Street
Fence Fenced
Community Features Park, Schools Nearby, Playground, Shopping Nearby
Roof Type Asphalt Shingle
Porch Deck, See Remarks
Lot Frontage 42.0
Exposure S
Total Parking Spaces 2
Building
Lot Description Back Lane, Back Yard, City Lot, Landscaped
Foundation Poured Concrete
Architectural Style 4 Level Split
Level or Stories 4 Level Split
Structure Type Mixed,Vinyl Siding,Wood Frame
Others
Restrictions None Known
Tax ID 78947737
Ownership Private
Read Less



