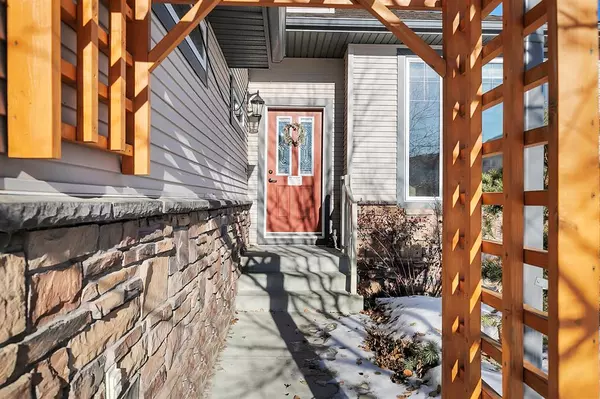For more information regarding the value of a property, please contact us for a free consultation.
144 Isbister Close Red Deer, AB T4R 0B9
Want to know what your home might be worth? Contact us for a FREE valuation!

Our team is ready to help you sell your home for the highest possible price ASAP
Key Details
Sold Price $462,000
Property Type Single Family Home
Sub Type Detached
Listing Status Sold
Purchase Type For Sale
Square Footage 1,876 sqft
Price per Sqft $246
Subdivision Inglewood
MLS® Listing ID A2025066
Sold Date 04/01/23
Style 1 and Half Storey
Bedrooms 3
Full Baths 3
Half Baths 1
Originating Board Central Alberta
Year Built 2006
Annual Tax Amount $4,214
Tax Year 2022
Lot Size 7,178 Sqft
Acres 0.16
Property Description
BEAUTIFUL FULLY FINISHED 1.5 STOREY ON SUPER QUIET AND PRIVATE CLOSE ~ This awesome home is located in south east Red Deer in the popular neighbourhood of Inglewood ~ All your amenities such as groceries, the collicutt recreation center, restaurants, medical clinics, the oxbows off leash dog park and coffee shops all are within walking distance ~ Huge landscaped private yard with over 7000 square feet equipped with an RV gate ~ The kitchen has lots of counters space and storage for the Martha Stewart in the family ~ The main floor has an open concept with nice size office/den at the front of the home with a large window letting in lots of natural light ~ Upstairs there are 2 MASSIVE rooms with tons of space for activities each having their own ensuite ~ Did I mention they both have walk in closets as well ~ The home has central A/C so no worries about getting to hot when your trying to sleep on those warmer summer days ~ Head downstairs to keep your feet warm with the infloor heat ~ We all know how chilly it can get in the winter! ~ The basement also has a cozy media room as well as a 3rd bedroom and another 4 piece bathroom and cold room ~ O I almost forgot guys the 22 x 24 garage is heated and primed for a man cave , of course if the wife allows it!
Location
Province AB
County Red Deer
Zoning R1
Direction S
Rooms
Other Rooms 1
Basement Finished, Full
Interior
Interior Features High Ceilings, Storage, Walk-In Closet(s)
Heating In Floor, Forced Air
Cooling Central Air
Flooring Carpet, Hardwood, Tile
Appliance Central Air Conditioner, Dishwasher, Electric Stove, Microwave, Refrigerator, Stove(s), Washer/Dryer, Window Coverings
Laundry Main Level
Exterior
Parking Features Concrete Driveway, Double Garage Attached, Driveway, Heated Garage
Garage Spaces 2.0
Garage Description Concrete Driveway, Double Garage Attached, Driveway, Heated Garage
Fence Fenced
Community Features Schools Nearby, Sidewalks, Street Lights, Shopping Nearby
Utilities Available Electricity Available, Natural Gas Available, Garbage Collection
Roof Type Asphalt Shingle
Porch Deck
Lot Frontage 42.1
Total Parking Spaces 4
Building
Lot Description Back Lane, Back Yard, Irregular Lot, Landscaped
Foundation Poured Concrete
Sewer Public Sewer
Water Public
Architectural Style 1 and Half Storey
Level or Stories One and One Half
Structure Type Stone,Vinyl Siding,Wood Frame
Others
Restrictions None Known
Tax ID 75117383
Ownership Private
Read Less



