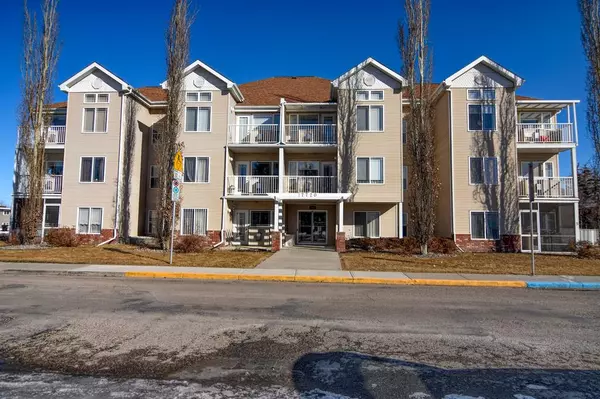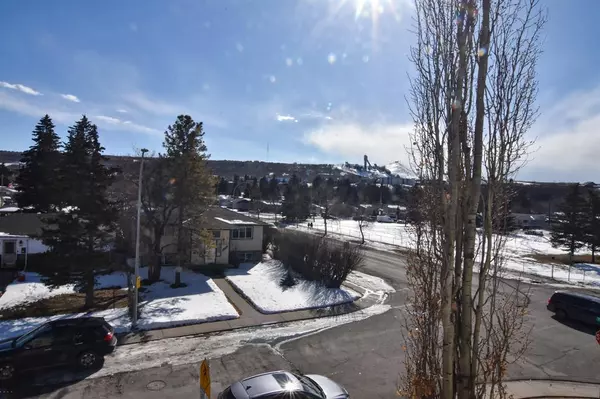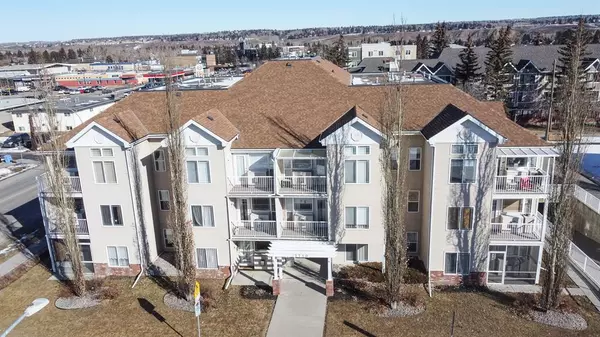For more information regarding the value of a property, please contact us for a free consultation.
7720 39 AVE NW #22 Calgary, AB T3B 1S3
Want to know what your home might be worth? Contact us for a FREE valuation!

Our team is ready to help you sell your home for the highest possible price ASAP
Key Details
Sold Price $220,000
Property Type Condo
Sub Type Apartment
Listing Status Sold
Purchase Type For Sale
Square Footage 814 sqft
Price per Sqft $270
Subdivision Bowness
MLS® Listing ID A2034540
Sold Date 04/20/23
Style Apartment
Bedrooms 2
Full Baths 1
Condo Fees $619/mo
Originating Board Calgary
Year Built 1998
Annual Tax Amount $1,286
Tax Year 2022
Property Description
Sunny Views from this Bright Penthouse! Rare offering in the highly coveted "Gladstone Manor"! Spacious "open-plan" concept with a feature gas fireplace for enjoying cozy evenings. Living room / Dining room combination with access to a sunny "south-exposed" deck. The kitchen boasts an eating bar area and offers you cabinet space for all of your needs. The master suite is large, with a walk-in closet area and 4 piece bathroom. The second bedroom has high ceilings and views to the south. Enjoy the friendly neighbours and social activities in this complex! Underground heated / secure "titled" parking! Walk to grocery stores and amenities. Transit is just outside your door! River pathways are within close proximity! This is an exciting opportunity!
Location
Province AB
County Calgary
Area Cal Zone Nw
Zoning S-CI
Direction S
Interior
Interior Features No Animal Home, No Smoking Home, See Remarks
Heating Baseboard, Natural Gas
Cooling None
Flooring Carpet, Linoleum
Fireplaces Number 1
Fireplaces Type Gas
Appliance Dishwasher, Dryer, Electric Stove, Range Hood, Refrigerator, Washer, Window Coverings
Laundry In Unit
Exterior
Parking Features Heated Garage, Parkade, Underground
Garage Description Heated Garage, Parkade, Underground
Community Features Other, Schools Nearby, Playground, Sidewalks, Street Lights, Shopping Nearby
Amenities Available Guest Suite, Parking
Roof Type Asphalt Shingle
Porch Deck
Exposure S
Total Parking Spaces 1
Building
Story 3
Architectural Style Apartment
Level or Stories Single Level Unit
Structure Type Wood Frame
Others
HOA Fee Include Common Area Maintenance,Heat,Insurance,Maintenance Grounds,Parking,Professional Management,Reserve Fund Contributions,See Remarks,Sewer,Snow Removal,Trash,Water
Restrictions Adult Living,Board Approval,Pet Restrictions or Board approval Required
Tax ID 76388596
Ownership Private
Pets Allowed Restrictions
Read Less



