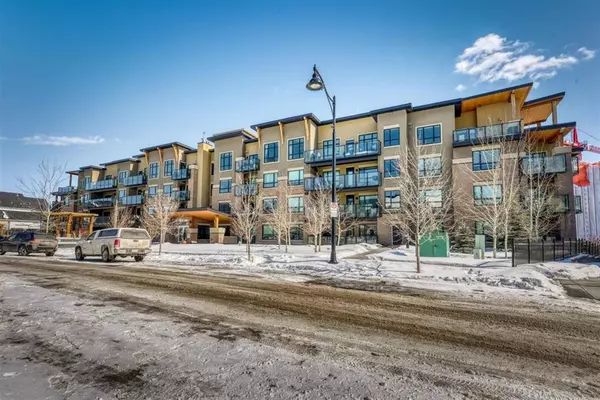For more information regarding the value of a property, please contact us for a free consultation.
145 Burma Star RD SW #101 Calgary, AB T3E 8A8
Want to know what your home might be worth? Contact us for a FREE valuation!

Our team is ready to help you sell your home for the highest possible price ASAP
Key Details
Sold Price $460,000
Property Type Condo
Sub Type Apartment
Listing Status Sold
Purchase Type For Sale
Square Footage 995 sqft
Price per Sqft $462
Subdivision Currie Barracks
MLS® Listing ID A2032576
Sold Date 04/01/23
Style Low-Rise(1-4)
Bedrooms 2
Full Baths 2
Condo Fees $645/mo
Originating Board Calgary
Year Built 2016
Annual Tax Amount $2,706
Tax Year 2022
Property Description
Time to fall in love with this beautiful MAIN FLOOR west facing 2 bedroom/2 bath + office. This spacious condo is sure to impress with its functional floor plan, modern design, and quality upgrades including engineered hardwood flooring throughout and a custom feature fireplace wall unique to this unit. The stunning professional kitchen features quartz counter tops and backsplash, solid wood mill-work, large island with bar seating, and a separate dining area with custom lighting. Open concept living with 9' ceilings and large windows providing lots of of natural light. In floor heat and forced air AC cooling. Private office with solid door, perfect for quiet study and work from home. Both bedrooms complete with walk-through closets and full ensuites with heated ceramic floors. In suite laundry, titled underground heated parking stall, and an assigned storage locker are just a few added bonuses. Building is 18+. Location provides great walkability - conveniently close to amenities, Mount Royal University, Marda Loop, and just a short commute to downtown. Make this your new home!
Location
Province AB
County Calgary
Area Cal Zone W
Zoning DC
Direction W
Rooms
Other Rooms 1
Basement None
Interior
Interior Features Closet Organizers, Double Vanity, Elevator, High Ceilings, Open Floorplan, Quartz Counters
Heating In Floor, Forced Air, Natural Gas
Cooling Central Air
Flooring Ceramic Tile, Hardwood
Fireplaces Number 1
Fireplaces Type Electric, Living Room, Tile
Appliance Dishwasher, Dryer, Garage Control(s), Microwave Hood Fan, Refrigerator, Stove(s), Washer, Window Coverings
Laundry In Unit
Exterior
Parking Features Heated Garage, Parkade, Titled, Underground
Garage Spaces 1.0
Garage Description Heated Garage, Parkade, Titled, Underground
Community Features Golf, Schools Nearby, Playground, Shopping Nearby
Amenities Available Elevator(s), Parking, Secured Parking, Storage, Visitor Parking
Roof Type Rubber
Porch Patio
Exposure W
Total Parking Spaces 1
Building
Story 4
Foundation Poured Concrete
Architectural Style Low-Rise(1-4)
Level or Stories Single Level Unit
Structure Type Brick,Stone,Stucco,Wood Frame,Wood Siding
Others
HOA Fee Include Caretaker,Common Area Maintenance,Heat,Insurance,Sewer,Snow Removal
Restrictions Restrictive Covenant-Building Design/Size,Utility Right Of Way
Ownership Private
Pets Allowed Restrictions, Call, Cats OK, Dogs OK
Read Less



