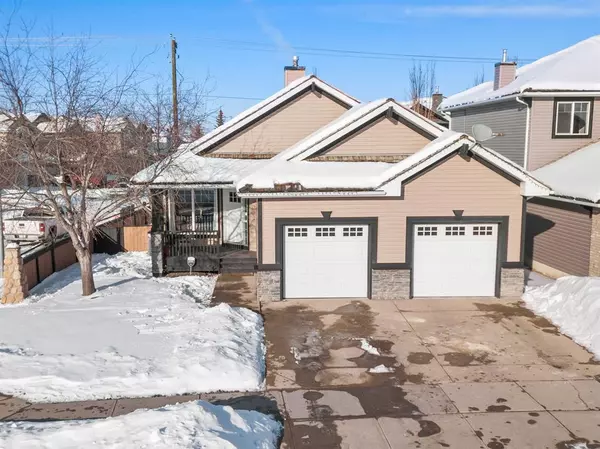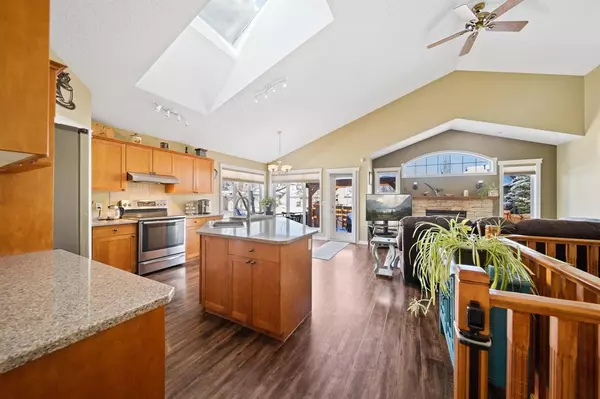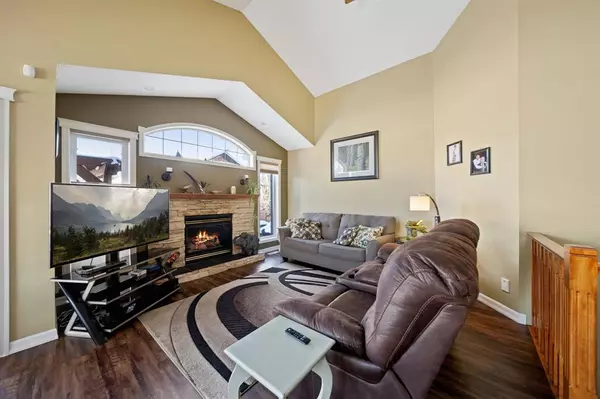For more information regarding the value of a property, please contact us for a free consultation.
266 Chaparral DR SE Calgary, AB T2X 3N1
Want to know what your home might be worth? Contact us for a FREE valuation!

Our team is ready to help you sell your home for the highest possible price ASAP
Key Details
Sold Price $644,125
Property Type Single Family Home
Sub Type Detached
Listing Status Sold
Purchase Type For Sale
Square Footage 1,271 sqft
Price per Sqft $506
Subdivision Chaparral
MLS® Listing ID A2023275
Sold Date 04/01/23
Style Bungalow
Bedrooms 3
Full Baths 2
Half Baths 1
HOA Fees $28/ann
HOA Y/N 1
Originating Board Calgary
Year Built 1999
Annual Tax Amount $3,185
Tax Year 2022
Lot Size 4,994 Sqft
Acres 0.11
Property Description
This exceptional three-bedroom bungalow is perfect for the working professional couple and it’s move-in ready! From top to bottom, all the work has been done for you – just unpack and relax. Just past the entry foyer is a large, bright office/den featuring elegant French doors for privacy. Then, your attention will be drawn to the spectacular living room with its soaring vaulted ceiling, large insulated skylight and natural gas fireplace that’s just perfect to cozy up to on chilly winter days. In warmer weather, cool off with central A/C. The open-concept style kitchen features an abundance of cupboards, including a walk-in pantry and stainless steel appliances. The quartz-topped island provides additional counter space so meal prep is a breeze. It has a breakfast bar for those quick meals, while the adjacent dining area is spacious enough for family and friends. A glass-panelled door allows gatherings to move onto a terrific deck that’s just perfect for barbecues and get-togethers. It comes complete with a classic pergola that has custom privacy screens. This well maintained and landscaped backyard oasis includes a flagstone path from the deck to the fire pit. No matter the weather, it’s a great place to roast marshmallows or s’mores and enjoy a hot chocolate or cold beverage. Inside, newer LVP flooring flows throughout the main level. The primary bedroom is a roomy retreat with vaulted ceiling, walk-in closet and room-darkening Hunter-Douglas top/down shades. In the stunning 4-piece ensuite just light a candle or two, dim the lights and de-stress in the two-person jetted tub. When you step out, it will be onto warm tile thanks to in-floor heating. A two-piece powder room and an ample laundry room with new, built-in counter-top complete the main floor. The fully developed basement boasts 9-foot ceilings and new carpeting in the family room where you can curl up in some easy chairs or sofas for popcorn & a movie, work out, or enjoy a game of foosball (not included). There are two generous-sized bedrooms - one with a walk-in closet, and the other with a large closet and enough room to fit a king-sized bed with night tables. There’s also a full, immaculate 4-piece bathroom and ample storage. Boasting a corner lot, your guests won't have to worry about parking when they visit! Summertime will never be the same once you discover the short walk that gives you lake access! Schools and shopping are mere minutes away and there’s quick access to MacLeod, Deerfoot and Stoney Trails. This amazing home has it all – check out the additional list of extras and upgrades, then book your showing today.
Location
Province AB
County Calgary
Area Cal Zone S
Zoning R-1
Direction S
Rooms
Other Rooms 1
Basement Finished, Full
Interior
Interior Features Breakfast Bar, Ceiling Fan(s), Central Vacuum, High Ceilings, Kitchen Island, No Smoking Home, Open Floorplan, Pantry, Skylight(s), Stone Counters, Track Lighting, Vaulted Ceiling(s), Vinyl Windows, Walk-In Closet(s)
Heating Mid Efficiency, Fireplace(s), Forced Air, Natural Gas
Cooling Central Air
Flooring Carpet, Ceramic Tile, Laminate, Vinyl Plank
Fireplaces Number 1
Fireplaces Type Brick Facing, Gas Log, Glass Doors, Living Room, Mantle
Appliance Central Air Conditioner, Dishwasher, Dryer, Electric Stove, Garage Control(s), Range Hood, Refrigerator, Washer, Window Coverings
Laundry Laundry Room, Main Level
Exterior
Parking Features Concrete Driveway, Double Garage Attached, Garage Door Opener, Garage Faces Front, Oversized
Garage Spaces 2.0
Garage Description Concrete Driveway, Double Garage Attached, Garage Door Opener, Garage Faces Front, Oversized
Fence Fenced
Community Features Clubhouse, Fishing, Lake, Park, Playground, Schools Nearby, Shopping Nearby
Amenities Available Beach Access, Boating, Clubhouse, Park, Parking, Party Room, Picnic Area, Playground, Recreation Facilities, Visitor Parking
Roof Type Pine Shake
Porch Deck, Patio, Pergola
Lot Frontage 57.35
Total Parking Spaces 4
Building
Lot Description Back Lane, Back Yard, Corner Lot, Fruit Trees/Shrub(s), Front Yard, Lawn, Irregular Lot, Landscaped, Level
Foundation Poured Concrete
Architectural Style Bungalow
Level or Stories One
Structure Type Concrete,Vinyl Siding,Wood Frame
Others
Restrictions Restrictive Covenant-Building Design/Size
Tax ID 76642470
Ownership Private
Read Less
GET MORE INFORMATION




