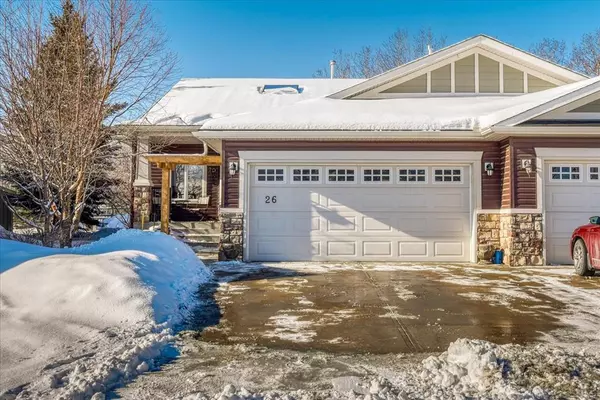For more information regarding the value of a property, please contact us for a free consultation.
925 Imperial DR #26 Diamond Valley, AB T0L2A0
Want to know what your home might be worth? Contact us for a FREE valuation!

Our team is ready to help you sell your home for the highest possible price ASAP
Key Details
Sold Price $578,000
Property Type Single Family Home
Sub Type Semi Detached (Half Duplex)
Listing Status Sold
Purchase Type For Sale
Square Footage 1,275 sqft
Price per Sqft $453
MLS® Listing ID A2032265
Sold Date 04/01/23
Style Side by Side,Villa
Bedrooms 2
Full Baths 2
Half Baths 1
Condo Fees $235
Originating Board Calgary
Year Built 2008
Annual Tax Amount $4,260
Tax Year 2023
Lot Size 4,280 Sqft
Acres 0.1
Property Description
You cannot beat this outstanding location! Views as far as the eye can see from this south facing backyard! A wall of mature trees to the East and a greenbelt to the south make this one of the few private yards to enjoy in this beautiful Adult Villa complex. Located steps from the Turner Valley Golf Course in a quiet community cul-de-sac. One of the largest floor plans offered, this custom bungalow has $60,000 in recent updates. The charming front porch leads into a spacious foyer and into a fabulous open plan. Skylights and beautiful natural views and light encompass this main level. The kitchen offers plenty of attractive oak cabinetry, large island , corner pantry and lots of counter space, duel dishwasher, updated Bosch gas stove and black stainless steel fridge (2 YRS, still on warranty). The oversized dining nook and living room has large windows, back deck access and a freestanding gas stove to warm those wintery nights. The primary bedroom also enjoys the natural views and the owner has reworked the massive walk in closet and master bath to include a gorgeous tile surround steam shower, new backsplash, double vanity and under cabinet LED lighting to lead the way in the dark. Main floor laundry includes more built in cabinets for smart storage, stacking washer/dryer and full size freezer. Handy 2pc powder room off the garage and front entry. Bright front office looks onto the front porch and the comings and goings in the cul-de-sac. The fully developed basement has a huge family room with plenty of space for a pool table (pool table light fixture included), Wet bar with full size fridge, second large bedroom with extended closet. Lots of storage space and you will never run out of hot water with TWO hot water tanks (2018&2022), Kinetico water softener and RO filter system(also 2 yrs old). The huge four piece second bath features an updated tile surround walk in corner shower, heated floor and deep soaker tub, your guests will never want to leave. The double attached garage has extra attic storage and a raised $3800 heating unit installed last year. Relax on the extended back patio surrounded by mature trees, work in the garden bed protected by deer fencing and make the flowerbeds your own. Gas line to BBQ and an outlet for firetable and/or heater. Easy retirement and low condo fees in this well kept complex.
Location
Province AB
County Foothills County
Zoning R2X
Direction N
Rooms
Other Rooms 1
Basement Finished, Full
Interior
Interior Features Ceiling Fan(s), Central Vacuum, Closet Organizers, Double Vanity, Kitchen Island, No Smoking Home, Open Floorplan, Pantry, Skylight(s), Sump Pump(s), Walk-In Closet(s)
Heating Forced Air, Natural Gas
Cooling None
Flooring Carpet, Ceramic Tile
Fireplaces Number 1
Fireplaces Type Free Standing, Gas, Living Room, Metal
Appliance Bar Fridge, Dishwasher, Freezer, Gas Stove, Microwave Hood Fan, Refrigerator, Washer/Dryer, Water Softener, Window Coverings
Laundry In Unit, Laundry Room, Main Level
Exterior
Parking Features Double Garage Attached
Garage Spaces 2.0
Garage Description Double Garage Attached
Fence Partial
Community Features Golf
Amenities Available Golf Course
Roof Type Asphalt Shingle
Porch Deck, Front Porch, Patio
Lot Frontage 51.68
Exposure N
Total Parking Spaces 2
Building
Lot Description Back Yard, Backs on to Park/Green Space, Landscaped, Level, Pie Shaped Lot, Views
Foundation Poured Concrete
Architectural Style Side by Side, Villa
Level or Stories One
Structure Type Vinyl Siding
Others
HOA Fee Include Common Area Maintenance,Maintenance Grounds,Reserve Fund Contributions,Snow Removal
Restrictions Adult Living,Board Approval
Tax ID 56943121
Ownership Private
Pets Allowed Restrictions
Read Less



