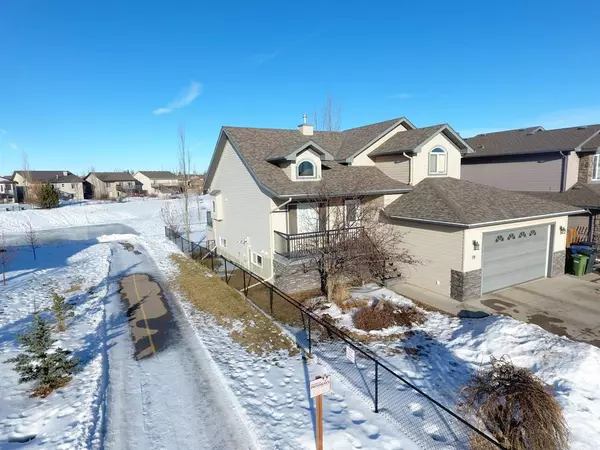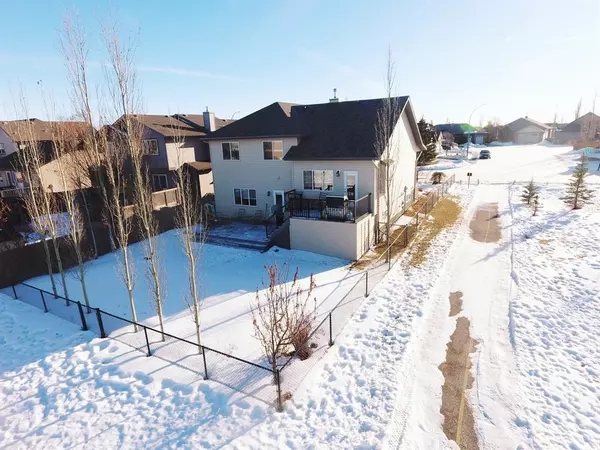For more information regarding the value of a property, please contact us for a free consultation.
78 Aspen CIR Strathmore, AB T1P 1X8
Want to know what your home might be worth? Contact us for a FREE valuation!

Our team is ready to help you sell your home for the highest possible price ASAP
Key Details
Sold Price $507,500
Property Type Single Family Home
Sub Type Detached
Listing Status Sold
Purchase Type For Sale
Square Footage 2,043 sqft
Price per Sqft $248
Subdivision Aspen Creek
MLS® Listing ID A2020627
Sold Date 04/02/23
Style 4 Level Split
Bedrooms 5
Full Baths 3
Originating Board Calgary
Year Built 2005
Annual Tax Amount $3,928
Tax Year 2022
Lot Size 5,704 Sqft
Acres 0.13
Lot Dimensions 50 ft by 115 ft
Property Description
LOCATION LOCATION LOCATION! This beautiful 4 level split home backs onto a greenspace and next to a walking path. Enjoy gardening in the spacious yard, relax on one of the decks or enjoy cooking in the large spacious kitchen with vaulted ceilings. This home offers plenty of living space for a large family with 5 bedrooms and 3 full bathrooms. A main living room with hardwood floors, a large family room with gas fireplace and bonus room in the basement. Plenty of storage space through-out the house. Heated floors in the basement, family room and garage with separate thermostats. New shingles as of August 2021. Walking distance to SCHOOLS, PARKS, SHOPPING. Great friendly neighborhood.
Location
Province AB
County Wheatland County
Zoning R1
Direction S
Rooms
Other Rooms 1
Basement Finished, Partial
Interior
Interior Features High Ceilings, Walk-In Closet(s)
Heating Forced Air, Natural Gas
Cooling Central Air
Flooring Carpet, Hardwood, Laminate
Fireplaces Number 1
Fireplaces Type Blower Fan, Family Room, Gas
Appliance Dishwasher, Electric Range, Microwave Hood Fan, Refrigerator, Washer/Dryer
Laundry Main Level
Exterior
Parking Features Double Garage Attached, Heated Garage
Garage Spaces 2.0
Garage Description Double Garage Attached, Heated Garage
Fence Fenced
Community Features Schools Nearby, Shopping Nearby
Utilities Available Electricity Connected, Natural Gas Connected, Garbage Collection, Water Connected
Roof Type Asphalt Shingle
Porch Deck
Lot Frontage 164.05
Exposure S
Total Parking Spaces 4
Building
Lot Description Back Yard, Corner Lot, No Neighbours Behind
Foundation Poured Concrete
Sewer Public Sewer
Water Public
Architectural Style 4 Level Split
Level or Stories 4 Level Split
Structure Type Vinyl Siding
Others
Restrictions None Known
Tax ID 75618064
Ownership Private
Read Less
GET MORE INFORMATION




