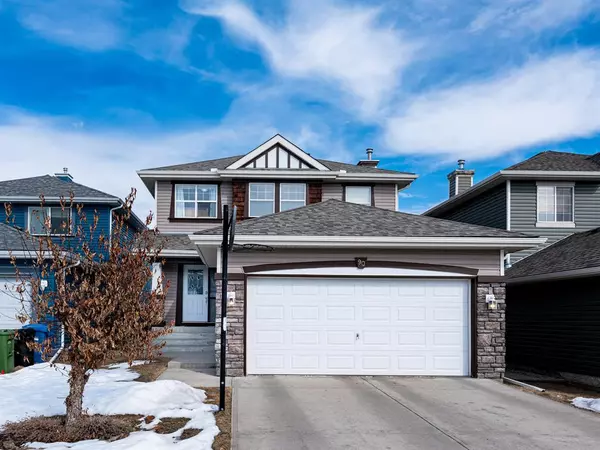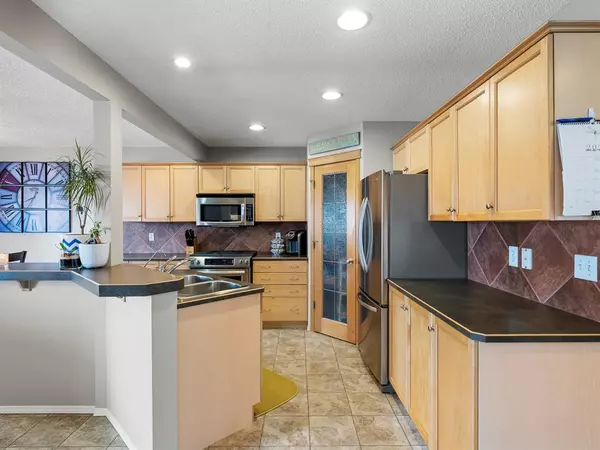For more information regarding the value of a property, please contact us for a free consultation.
90 Bridlepost GN SW Calgary, AB T2Y 4A1
Want to know what your home might be worth? Contact us for a FREE valuation!

Our team is ready to help you sell your home for the highest possible price ASAP
Key Details
Sold Price $577,500
Property Type Single Family Home
Sub Type Detached
Listing Status Sold
Purchase Type For Sale
Square Footage 1,701 sqft
Price per Sqft $339
Subdivision Bridlewood
MLS® Listing ID A2034675
Sold Date 04/02/23
Style 2 Storey
Bedrooms 4
Full Baths 3
Half Baths 1
Originating Board Calgary
Year Built 2001
Annual Tax Amount $3,263
Tax Year 2022
Lot Size 4,230 Sqft
Acres 0.1
Property Description
Welcome to 90 Bridlepost Green SW, a stunning and spacious single-family home situated in the sought-after community of Bridlewood in Calgary. This beautiful property boasts exceptional curb appeal, a bright and airy interior, and an array of impressive features that are sure to impress. Upon entering this charming home, you are greeted by a grand foyer that leads into the open concept living area. The living room features large windows that flood the space with natural light and a cozy gas fireplace, making it the perfect spot to relax and unwind after a long day. The adjacent dining area is ideal for hosting dinner parties and special occasions, while the gourmet kitchen is a chef's dream, complete with sleek stainless steel appliances, ample cabinetry, gas range and a convenient breakfast bar. Upstairs, you'll find three generously sized bedrooms, including a luxurious master retreat with a walk-in closet and a spa-like ensuite that includes a soaker tub, separate shower, and dual sinks. The second and third bedrooms are also spacious and share a full bathroom.Downstairs, the fully finished basement offers additional living space, including a large recreation room, a fourth bedroom, and a full bathroom. Other notable features of this home include upper floor laundry room, a double attached garage, and a beautiful backyard with a deck and patio that provide the perfect setting for outdoor entertaining.
Located in a family-friendly neighbourhood, this home is just minutes away from numerous amenities, including schools, parks, shopping, and restaurants. Don't miss out on the opportunity to make this beautiful property your forever home!
Location
Province AB
County Calgary
Area Cal Zone S
Zoning R-1N
Direction S
Rooms
Other Rooms 1
Basement Finished, Full
Interior
Interior Features Bookcases, Built-in Features, Ceiling Fan(s), Closet Organizers, Pantry
Heating Forced Air, Natural Gas
Cooling Central Air
Flooring Carpet
Fireplaces Number 1
Fireplaces Type Gas, Living Room
Appliance Central Air Conditioner, Dishwasher, Dryer, Garage Control(s), Gas Range, Microwave, Refrigerator, Washer, Window Coverings
Laundry Laundry Room, Upper Level
Exterior
Parking Features Double Garage Attached
Garage Spaces 2.0
Garage Description Double Garage Attached
Fence Fenced
Community Features Park, Schools Nearby, Playground, Sidewalks, Street Lights, Shopping Nearby
Roof Type Asphalt Shingle
Porch Deck
Lot Frontage 35.76
Total Parking Spaces 4
Building
Lot Description Back Yard, Few Trees, Lawn, Low Maintenance Landscape, Irregular Lot, Landscaped
Foundation Poured Concrete
Architectural Style 2 Storey
Level or Stories Two
Structure Type Stone,Vinyl Siding,Wood Frame
Others
Restrictions None Known
Tax ID 76703341
Ownership Private
Read Less



