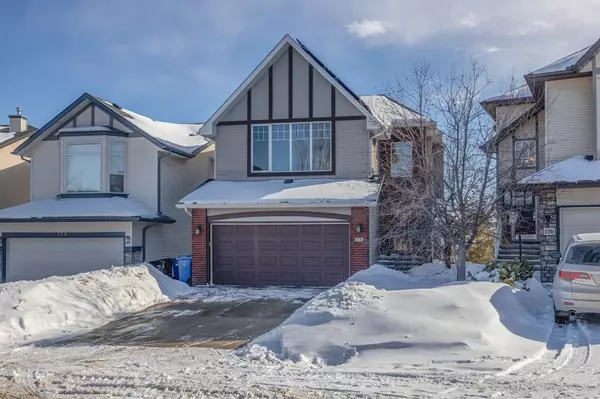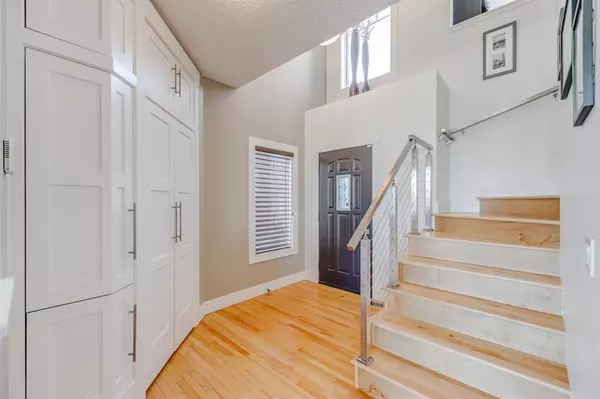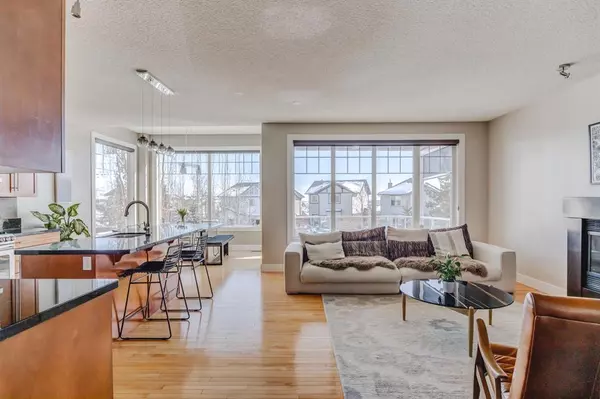For more information regarding the value of a property, please contact us for a free consultation.
122 Springborough PT SW Calgary, AB T3H 5T5
Want to know what your home might be worth? Contact us for a FREE valuation!

Our team is ready to help you sell your home for the highest possible price ASAP
Key Details
Sold Price $905,000
Property Type Single Family Home
Sub Type Detached
Listing Status Sold
Purchase Type For Sale
Square Footage 1,925 sqft
Price per Sqft $470
Subdivision Springbank Hill
MLS® Listing ID A2032375
Sold Date 04/02/23
Style 2 Storey
Bedrooms 3
Full Baths 3
Half Baths 1
HOA Fees $14/ann
HOA Y/N 1
Originating Board Calgary
Year Built 2004
Annual Tax Amount $5,001
Tax Year 2022
Lot Size 4,187 Sqft
Acres 0.1
Property Description
This is the one you've been waiting for, welcome home to Springbank Hill! Nestled on a quiet cul- de-sac and backing onto a peaceful green space, this fully developed, extensively upgraded, three bedroom home with WALKOUT basement has over 2600 sqft of living space. The vaulted entryway and open plan of the main floor is sure to impress. This place is awash with natural light with a south facing yard and huge windows throughout. Check out the amazing kitchen with the gas range, newer fridge and dishwasher, granite counter and island, and a pantry, as well. There's a huge family room to relax in front of the fireplace and unwind, and a separate dining area with awesome views over the green space. But, for the upcoming patio season, check out this CUSTOM SILHOUETTE PERGOLA with motorized sheers and louvred roof for sun/wind protection (a ~$40K install) to bring this SOUTH FACING deck to life! Upstairs, you'll find a massive bonus room, three huge bedrooms (the primary suite has a walk-in closet and gorgeous ensuite you'll want to see), and a separate four piece washroom. The walkout basement is fully developed with a bar, gas fireplace, a three piece washroom, and a cool layout that would be great for a rec room, a place for guests to say, a gym, an office, you name it! And, back out into that tranquil backyard at ground level, you'll find a lighted and covered patio. All window coverings are Hunter Douglas (~$20K value). Do you have an EV or are thinking of getting one? This home is set with a Tesla CHARGING STATION in the garage... and did I mention the eighteen SOLAR PANELS (an upgrade that cost $18K), that have been installed to help cut your environmental footprint... and your power bills? And now the community... walking distance to coffee shops, the CTrain, the rec centre, pathways and green spaces, coffee shops and schools, this place has it all!
Location
Province AB
County Calgary
Area Cal Zone W
Zoning R-1N
Direction NW
Rooms
Other Rooms 1
Basement Finished, Walk-Out
Interior
Interior Features Breakfast Bar, Central Vacuum, Closet Organizers, Granite Counters, High Ceilings, Kitchen Island, No Smoking Home, Open Floorplan, Pantry, Recessed Lighting, Soaking Tub, Storage, Vinyl Windows, Walk-In Closet(s)
Heating Fireplace(s), Natural Gas
Cooling Central Air
Flooring Ceramic Tile, Hardwood, Laminate
Fireplaces Number 2
Fireplaces Type Gas
Appliance Bar Fridge, Central Air Conditioner, Dishwasher, Dryer, Garage Control(s), Garburator, Gas Stove, Microwave, Range Hood, Washer, Window Coverings
Laundry Laundry Room, Main Level
Exterior
Parking Features Concrete Driveway, Double Garage Attached, Enclosed, Garage Door Opener, In Garage Electric Vehicle Charging Station(s), Private Electric Vehicle Charging Station(s)
Garage Spaces 2.0
Garage Description Concrete Driveway, Double Garage Attached, Enclosed, Garage Door Opener, In Garage Electric Vehicle Charging Station(s), Private Electric Vehicle Charging Station(s)
Fence Cross Fenced
Community Features Golf, Park, Schools Nearby, Playground, Pool, Sidewalks, Street Lights, Shopping Nearby
Amenities Available None
Roof Type Asphalt Shingle
Porch Awning(s), Balcony(s), Deck, Front Porch, Patio, Pergola, Porch, Rear Porch
Lot Frontage 29.4
Total Parking Spaces 4
Building
Lot Description Pie Shaped Lot
Foundation Poured Concrete
Architectural Style 2 Storey
Level or Stories Two
Structure Type Brick,Cement Fiber Board,Vinyl Siding
Others
Restrictions Restrictive Covenant-Building Design/Size,See Remarks,Utility Right Of Way
Tax ID 76676043
Ownership Private
Read Less



