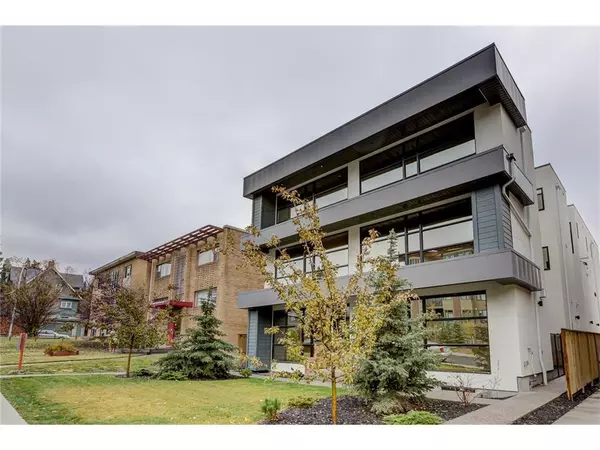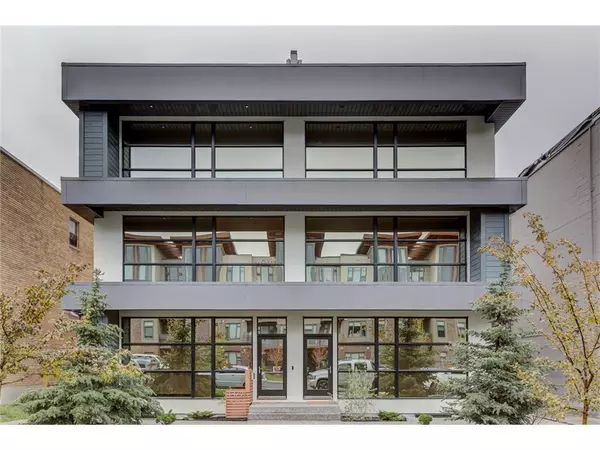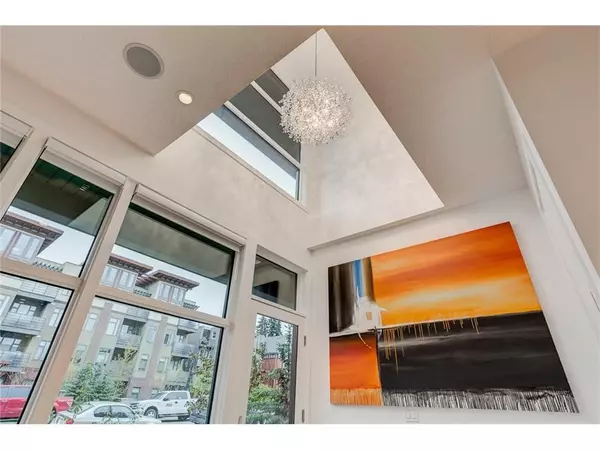For more information regarding the value of a property, please contact us for a free consultation.
1723 10 ST SW #1 Calgary, AB T2T 3e9
Want to know what your home might be worth? Contact us for a FREE valuation!

Our team is ready to help you sell your home for the highest possible price ASAP
Key Details
Sold Price $995,000
Property Type Townhouse
Sub Type Row/Townhouse
Listing Status Sold
Purchase Type For Sale
Square Footage 2,176 sqft
Price per Sqft $457
Subdivision Lower Mount Royal
MLS® Listing ID A2025725
Sold Date 04/02/23
Style 3 Storey
Bedrooms 4
Full Baths 3
Half Baths 1
Condo Fees $505
Originating Board Calgary
Year Built 2013
Annual Tax Amount $5,898
Tax Year 2022
Lot Size 6,501 Sqft
Acres 0.15
Property Description
This Luxurious Inner City Oasis is located steps from vibrant 17th Ave! This Architecturally stunning home has a total of 4 bedrooms, 3.5 baths and is filled with upgrades and quality workmanship.The spacious main floor boasts an open concept with upgraded gas fireplace, 10 ft ceilings and striking hardwood floors.This chef's kitchen comes with an upgraded appliance package, quartz countertops and a large kitchen island. The 2nd floor contains 2 large bedrooms, both with walk-in closets and a 4 piece bath.The entire 3rd floor hosts a large master bedroom with an ENSUITE fit for a KING and QUEEN. Double vanity, large dual shower, deep soaker tub and huge walk-in closet. The rooftop patio is perfect for entertaining and has beautiful views. This home is showered with natural light. A/C, built in audio sonas system and tons of built in's are a few of the upgrades you will find here. Attached is a tandem double garage with addition exterior parking pad. Book your private showing today!
Location
Province AB
County Calgary
Area Cal Zone Cc
Zoning M-C2
Direction E
Rooms
Other Rooms 1
Basement Finished, Full
Interior
Interior Features Skylight(s), Tankless Hot Water, Vaulted Ceiling(s)
Heating Forced Air, Natural Gas
Cooling Central Air
Flooring Carpet, Hardwood
Fireplaces Number 1
Fireplaces Type Gas
Appliance Dishwasher, Dryer, ENERGY STAR Qualified Refrigerator, Garage Control(s), Gas Cooktop, Instant Hot Water, Microwave, Oven-Built-In, Range Hood, Refrigerator, Washer, Window Coverings
Laundry In Unit
Exterior
Parking Features Double Garage Attached, Tandem
Garage Spaces 2.0
Garage Description Double Garage Attached, Tandem
Fence Fenced
Community Features Other, Park, Schools Nearby, Pool, Sidewalks, Street Lights, Tennis Court(s), Shopping Nearby
Amenities Available Snow Removal
Roof Type Asphalt Shingle
Porch Balcony(s)
Exposure E
Total Parking Spaces 2
Building
Lot Description Back Lane, Low Maintenance Landscape, See Remarks, Views
Foundation Poured Concrete
Water Public
Architectural Style 3 Storey
Level or Stories Three Or More
Structure Type Stucco,Wood Frame
Others
HOA Fee Include Common Area Maintenance,Insurance,Professional Management,Reserve Fund Contributions,Snow Removal
Restrictions None Known
Ownership Private
Pets Allowed Yes
Read Less



