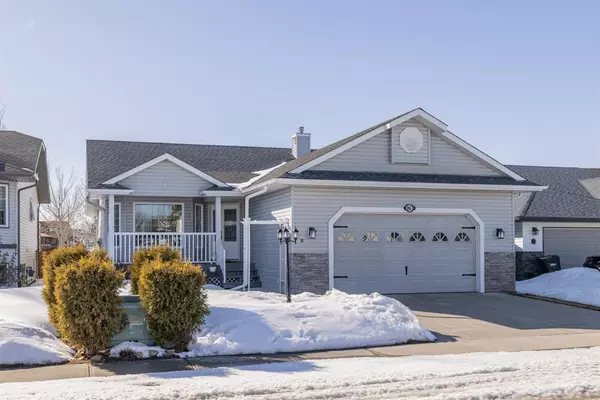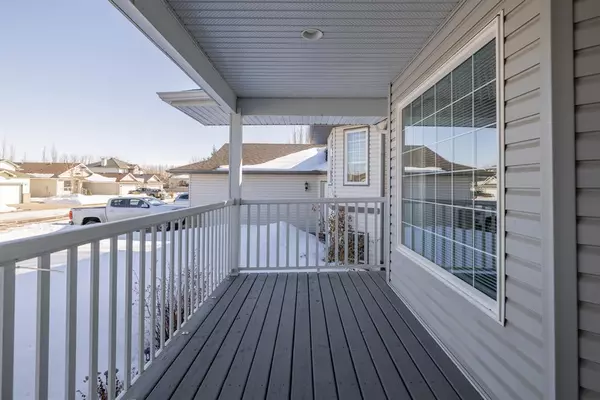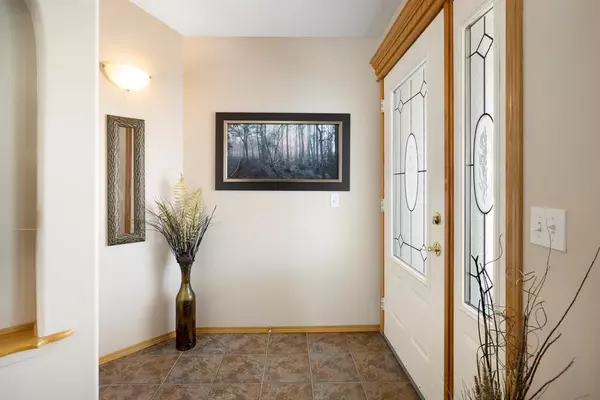For more information regarding the value of a property, please contact us for a free consultation.
80 Aspen Creek WAY Strathmore, AB T1P 1R4
Want to know what your home might be worth? Contact us for a FREE valuation!

Our team is ready to help you sell your home for the highest possible price ASAP
Key Details
Sold Price $546,000
Property Type Single Family Home
Sub Type Detached
Listing Status Sold
Purchase Type For Sale
Square Footage 1,415 sqft
Price per Sqft $385
Subdivision Aspen Creek
MLS® Listing ID A2034642
Sold Date 04/02/23
Style Bungalow
Bedrooms 4
Full Baths 3
Originating Board Calgary
Year Built 2000
Annual Tax Amount $3,485
Tax Year 2022
Lot Size 6,544 Sqft
Acres 0.15
Property Description
Located in the charming town of Strathmore, welcome to this beautiful & meticulously maintained 4-bedroom bungalow. This home is nestled on a quiet street offering loads of privacy & the best views backing onto the irrigation canal. As you walk up, notice the lovely curb appeal & quaint front porch that is perfect for enjoying the fresh Alberta air. As you step inside, you'll see the grand vaulted ceilings & spacious open floor plan. The living room is adorned with large windows that let in plenty of natural light, & the 3-sided fireplace adds a cozy touch that makes you feel right at home. From the living room, you can access the kitchen equipped with high quality cabinetry, SS appliances & large pantry plus the spacious dining room – great for families and people who love to entertain. As you continue to explore the house, you'll find 2 great bedrooms upstairs – primary bedroom equipped with ensuite (standing shower) & large walk in closet, & second bedroom equally as comfortable & spacious. 2nd full bath & laundry conveniently located on the main as well, plus access to the oversized double attached garage. The fully finished basement offers a large recreational space w/ 2nd fireplace – perfect for movie watching, a pool table or games room with a wet bar (mini fridge & microwave included). Two additional bedrooms located down here, plus a full bathroom & loads of storage. The spacious backyard is landscaped with beautiful plants & flowers that adds to the charm of the house & offers a large deck perfect for hosting barbecues & family gatherings. The yard also has access to the walking paths along the canal behind the property. Close to all amenities you'll need - schools, shopping, restaurants, etc. This home is truly the place where you can relax, entertain, & create lasting memories with your loved ones. Book your showing today.
Location
Province AB
County Wheatland County
Zoning R1
Direction E
Rooms
Other Rooms 1
Basement Finished, Full
Interior
Interior Features Bar, Breakfast Bar, Built-in Features, Central Vacuum, High Ceilings, No Animal Home, No Smoking Home, Open Floorplan, Pantry, Vaulted Ceiling(s), Walk-In Closet(s), Wet Bar
Heating Forced Air
Cooling None
Flooring Carpet, Hardwood, Tile
Fireplaces Number 2
Fireplaces Type Basement, Dining Room, Gas, Living Room, Three-Sided
Appliance Bar Fridge, Dishwasher, Electric Stove, Garage Control(s), Microwave, Microwave Hood Fan, Refrigerator, Washer/Dryer, Window Coverings
Laundry Main Level
Exterior
Parking Features Double Garage Attached, Driveway, Garage Faces Front, Oversized
Garage Spaces 2.0
Garage Description Double Garage Attached, Driveway, Garage Faces Front, Oversized
Fence Fenced
Community Features Park, Schools Nearby, Playground, Sidewalks, Street Lights, Shopping Nearby
Roof Type Asphalt Shingle
Porch Deck, Front Porch
Lot Frontage 50.04
Total Parking Spaces 4
Building
Lot Description Backs on to Park/Green Space, Lawn, Greenbelt, Interior Lot, No Neighbours Behind, Landscaped, Rectangular Lot
Foundation Poured Concrete
Architectural Style Bungalow
Level or Stories One
Structure Type Stone,Vinyl Siding
Others
Restrictions None Known
Tax ID 75617863
Ownership Private
Read Less



