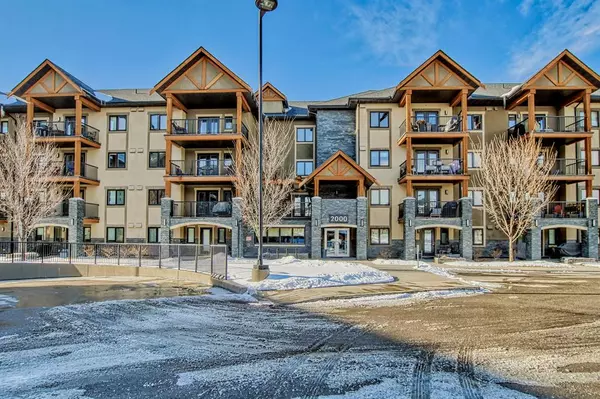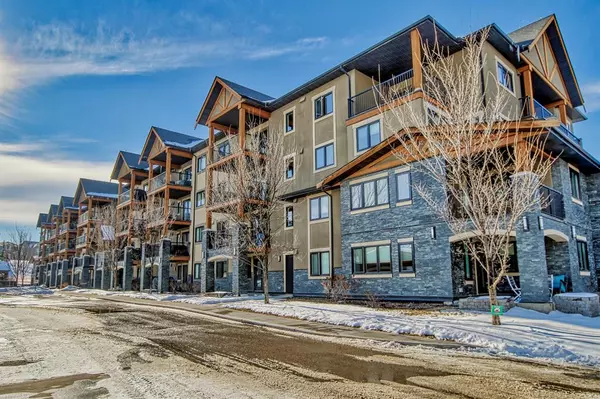For more information regarding the value of a property, please contact us for a free consultation.
402 Kincora Glen RD NW #2316 Calgary, AB T3R0V2
Want to know what your home might be worth? Contact us for a FREE valuation!

Our team is ready to help you sell your home for the highest possible price ASAP
Key Details
Sold Price $314,500
Property Type Condo
Sub Type Apartment
Listing Status Sold
Purchase Type For Sale
Square Footage 869 sqft
Price per Sqft $361
Subdivision Kincora
MLS® Listing ID A2032302
Sold Date 04/02/23
Style Apartment
Bedrooms 2
Full Baths 2
Condo Fees $421/mo
Originating Board Calgary
Year Built 2015
Annual Tax Amount $1,823
Tax Year 2022
Property Description
This is an 18 Plus executive Bldg. 3rd floor, end unit with great lighting and lots of windows for natural light. This unit has 2 titled parking stalls (one heated UG, #129 and one above ground, #34). Two titled storage units, one on the same level as the unit (6B)and one on the front of the UG parking stall. There is lots of quest parking. This unit has 2 bedrooms, 2 full bathrooms, in-suite laundry, dining area, Large kitchen island and lots of cupboard space. A deck off the Kitchen dining area with gas BBQ hookup. This unit has an in-suite air-conditioner, all window coverings included with some electric window blinds. The furniture in the unit is all very negotiable. vacant, easy to show and available for quick possession.
Location
Province AB
County Calgary
Area Cal Zone N
Zoning M-2 d200
Direction S
Rooms
Basement None
Interior
Interior Features Ceiling Fan(s), Closet Organizers, Elevator, Kitchen Island, No Smoking Home, Storage, Vinyl Windows
Heating In Floor, Natural Gas
Cooling Wall Unit(s)
Flooring Carpet, Tile
Appliance Dishwasher, Dryer, Electric Stove, Garage Control(s), Garburator, Refrigerator, Wall/Window Air Conditioner, Washer/Dryer Stacked, Window Coverings
Laundry In Unit, Main Level
Exterior
Parking Features Heated Garage, Off Street, Outside, Parkade, Stall, Titled, Underground
Garage Description Heated Garage, Off Street, Outside, Parkade, Stall, Titled, Underground
Community Features Park, Schools Nearby, Sidewalks, Street Lights, Shopping Nearby
Amenities Available Bicycle Storage, Elevator(s), Parking, Secured Parking, Snow Removal, Trash, Visitor Parking
Roof Type Asphalt Shingle
Porch Balcony(s)
Exposure NE
Total Parking Spaces 2
Building
Story 4
Foundation Poured Concrete
Architectural Style Apartment
Level or Stories Single Level Unit
Structure Type Stone,Stucco,Wood Frame,Wood Siding
Others
HOA Fee Include Common Area Maintenance,Gas,Insurance,Maintenance Grounds,Professional Management,Reserve Fund Contributions,Sewer,Snow Removal,Trash,Water
Restrictions Call Lister,Condo/Strata Approval
Ownership Private
Pets Allowed Restrictions, Dogs OK
Read Less



