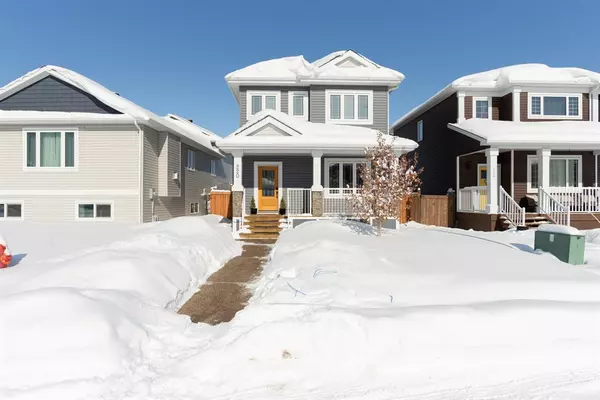For more information regarding the value of a property, please contact us for a free consultation.
220 Warren WAY Fort Mcmurray, AB T9H 5H9
Want to know what your home might be worth? Contact us for a FREE valuation!

Our team is ready to help you sell your home for the highest possible price ASAP
Key Details
Sold Price $575,000
Property Type Single Family Home
Sub Type Detached
Listing Status Sold
Purchase Type For Sale
Square Footage 1,650 sqft
Price per Sqft $348
Subdivision Wood Buffalo
MLS® Listing ID A2033765
Sold Date 04/03/23
Style 2 Storey
Bedrooms 4
Full Baths 3
Half Baths 1
Originating Board Fort McMurray
Year Built 2017
Annual Tax Amount $2,799
Tax Year 2022
Lot Size 3,930 Sqft
Acres 0.09
Property Description
Welcome to 220 Warren Way: A home that will stand out from the rest offering character and charm while still being practically brand new! Featuring tasteful high end finishes, a spacious layout, 4 bedrooms, 3.5 bathrooms, a large detached garage and a long list of features that will have you falling in love and never wanting to leave.
Underneath the covered front porch is a bright yellow front door that contrasts perfectly with the dark siding allowing the home to stand out from the rest. A warm and inviting space then welcomes you inside where modern finishes including upgraded interior doors with black hardware, beautiful light fixtures, wide plank hardwood floors, high baseboards and a grey stone that covers the face of the gas fireplace with a wood beam mantle to add an organic texture into the space.
The kitchen is also perfect with floor to ceiling white cabinets, a large island, quartz countertops, subway tile backsplash, a white apron sink, Roman Shades over the kitchen window and upgraded Bosch Appliances including a 5 burner gas stove and built i microwave tucked into the island. The Pantry provides endless storage space and the dining room is spacious with a beautiful chandelier hanging over the table.
The back door can be shut off from the rest of the home and act as a mud room if desired, and provides access to your back composite deck equipped with a gas line for your BBQ, then an exposed aggregate path leads you to the massive heated detached garage with 12ft ceilings.
A beautiful open staircase will take you up into the second floor, a private setting for 3 bedrooms including the primary retreat located at the top of the stairs. This main bedroom is bright and host to a walk in closet and ensuite bathroom with a modern glass walk in shower. Next you'll pass the upstairs laundry, 4pc bathroom and then at the end of the hallway two additional bedrooms both generous in size. All bathrooms have matching high end finishes and mirrors that illuminate for optimal lighting.
The lower level of the home is fully developed and complete with a subfloor along with a large family room, 4th bedroom and 4pc bathroom with in floor heat to keep your feet warm on those colder winter days. The home also comes equipped with a Water Softener, Hot Water on Demand, Central A/C, Central A/C and every room has a hardwire for internet if needed. This home is a masterpiece, schedule a tour today!
Location
Province AB
County Wood Buffalo
Area Fm Northwest
Zoning R1S
Direction N
Rooms
Other Rooms 1
Basement Separate/Exterior Entry, Finished, Full
Interior
Interior Features Built-in Features, Central Vacuum, Closet Organizers, Crown Molding, High Ceilings, Kitchen Island, No Smoking Home, Open Floorplan, Pantry, Quartz Counters, Storage, Vinyl Windows, Walk-In Closet(s)
Heating Forced Air
Cooling Central Air
Flooring Hardwood, Tile
Fireplaces Number 1
Fireplaces Type Gas, Stone
Appliance Dishwasher, Garage Control(s), Microwave, Refrigerator, Stove(s), Washer/Dryer, Water Softener, Window Coverings
Laundry Laundry Room
Exterior
Parking Features Double Garage Detached
Garage Spaces 2.0
Garage Description Double Garage Detached
Fence Fenced
Community Features Playground, Sidewalks, Street Lights
Roof Type Asphalt Shingle
Porch Deck, Porch
Total Parking Spaces 2
Building
Lot Description Back Lane, Back Yard, Front Yard, Landscaped
Foundation Poured Concrete
Architectural Style 2 Storey
Level or Stories Two
Structure Type Vinyl Siding
Others
Restrictions None Known
Tax ID 76151229
Ownership Private
Read Less



