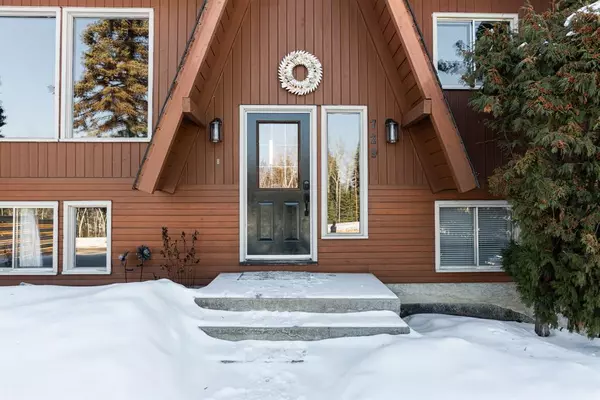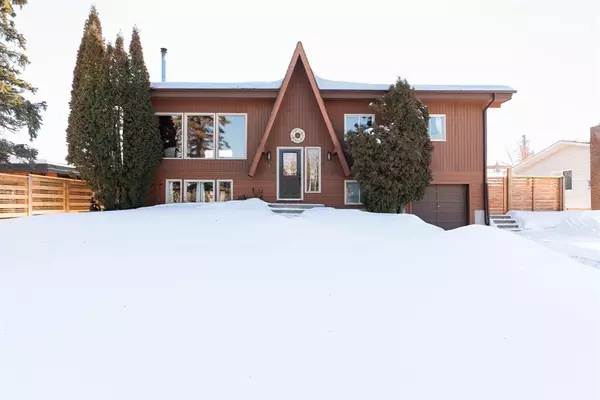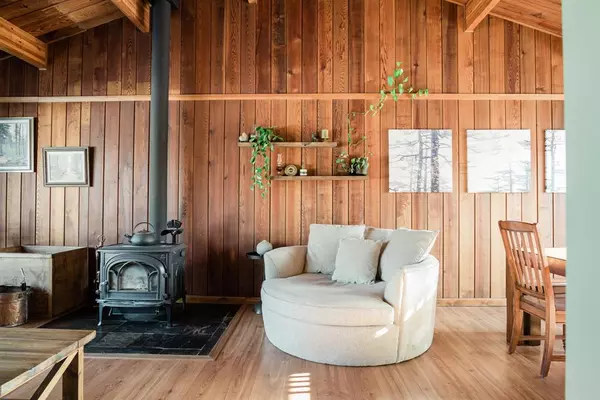For more information regarding the value of a property, please contact us for a free consultation.
729 Timberline DR Fort Mcmurray, AB T9K 1B1
Want to know what your home might be worth? Contact us for a FREE valuation!

Our team is ready to help you sell your home for the highest possible price ASAP
Key Details
Sold Price $467,500
Property Type Single Family Home
Sub Type Detached
Listing Status Sold
Purchase Type For Sale
Square Footage 1,331 sqft
Price per Sqft $351
Subdivision Thickwood
MLS® Listing ID A2030885
Sold Date 04/03/23
Style Bi-Level
Bedrooms 4
Full Baths 2
Half Baths 1
Originating Board Fort McMurray
Year Built 1978
Annual Tax Amount $2,148
Tax Year 2022
Lot Size 8,743 Sqft
Acres 0.2
Property Description
Welcome to your dream home, 729 Timberline Drive! This charming single family detached home is situated in a prime location, right across from a beautiful greenbelt and minutes from the "secret waterfall". The moment you step inside, you will fall in love with vaulted cedar ceilings that give the home a rustic yet modern airy feel. With loads of character and Pinterest vibes, this home has a lot of potential to make it your own. The main floor living room is sure to take your breath away. With a real wood fireplace, you'll love cozying up here on cold winter nights. The spacious dining room is perfect for hosting dinner parties and gatherings with loved ones. And, with a stunning view of the massive backyard, you'll love entertaining here year-round. The kitchen is complete with everything you need to whip up delicious meals for family and friends. There's plenty of storage space to keep all your kitchen essentials organized and at your fingertips. To top it off, the rustic beautiful yellow sink is a unique and charming feature that simply must stay. The main floor features three spacious bedrooms, perfect for families of all sizes. The primary bedroom is complete with a spacious closet, ensuite and vaulted cedar ceilings. Another full bathroom completes this level. The basement is fully finished and offers a cozy 4th bedroom, perfect for guests or as a home office. The rec room is perfect for movie nights or game nights with friends and family. And the full bathroom with a sauna provides the ultimate relaxation experience. In addition to the indoor space, this home also boasts a single attached garage. But, the real showstopper of this property is the massive backyard. With a 8,743 sqft lot, there is of space to run and play, you'll love spending time outside in the fresh air. Imagine hosting summer barbecues, playing lawn games, or simply enjoying the peace and quiet of this serene oasis. Don't miss out on the opportunity to make this house your home. With its prime location, charming features, and loads of potential, this home is the perfect blend of style and comfort. Book a showing today! Bonus: Shingles replaced 2021, new fence, recently stained exterior
Location
Province AB
County Wood Buffalo
Area Fm Northwest
Zoning R1
Direction N
Rooms
Other Rooms 1
Basement Separate/Exterior Entry, Finished, Full
Interior
Interior Features See Remarks
Heating Forced Air
Cooling None
Flooring Carpet, Linoleum, Tile, Wood
Fireplaces Number 1
Fireplaces Type EPA Certified Wood Stove, Family Room
Appliance Dishwasher, Microwave Hood Fan, Refrigerator, Stove(s), Washer/Dryer, Window Coverings
Laundry In Basement
Exterior
Parking Features Off Street, RV Access/Parking, Single Garage Attached
Garage Spaces 1.0
Garage Description Off Street, RV Access/Parking, Single Garage Attached
Fence Fenced
Community Features Park, Playground, Schools Nearby, Shopping Nearby, Sidewalks, Street Lights
Roof Type Asphalt Shingle
Porch Deck
Total Parking Spaces 4
Building
Lot Description Lawn, Greenbelt, Landscaped
Foundation Poured Concrete
Architectural Style Bi-Level
Level or Stories Bi-Level
Structure Type Wood Siding
Others
Restrictions None Known
Tax ID 76130254
Ownership Private
Read Less



